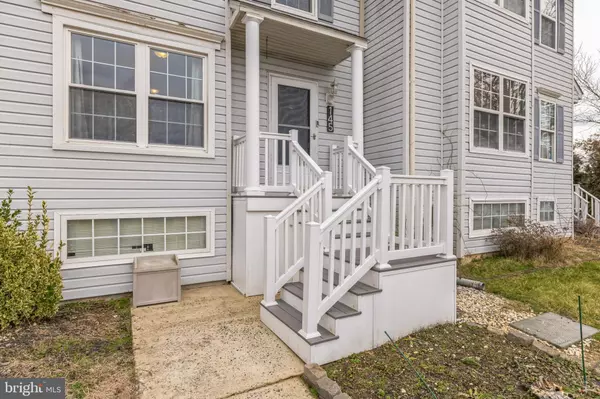For more information regarding the value of a property, please contact us for a free consultation.
145 MCMULLEN CIR Bear, DE 19701
Want to know what your home might be worth? Contact us for a FREE valuation!

Our team is ready to help you sell your home for the highest possible price ASAP
Key Details
Sold Price $264,000
Property Type Townhouse
Sub Type Interior Row/Townhouse
Listing Status Sold
Purchase Type For Sale
Square Footage 1,425 sqft
Price per Sqft $185
Subdivision Governors Square
MLS Listing ID DENC2055296
Sold Date 03/05/24
Style Colonial
Bedrooms 2
Full Baths 1
Half Baths 1
HOA Fees $20/ann
HOA Y/N Y
Abv Grd Liv Area 1,425
Originating Board BRIGHT
Year Built 1991
Annual Tax Amount $2,092
Tax Year 2023
Lot Size 2,614 Sqft
Acres 0.06
Lot Dimensions 18.00 x 158.80
Property Description
Welcome to 145 McMullen Circle! This well maintained 2 bedroom, 1.5 bath townhome providing ease and relaxation for the new owners. Leading up to the front entrance you will notice the newer composite decking and stairs on the front porch. Heading into the home, the updated kitchen greets you with granite countertops, LVP flooring and stainless steel appliances. A powder room located in the front hall provides convenience for you and your guests. The spacious living room leads out from the sliding doors to a deck and a fenced-in rear yard that adds a touch of privacy and creates an ideal outdoor retreat. Whether you're entertaining guests or enjoying a quiet evening outdoors, this space is perfect for relaxation. The upper level has 2 large bedrooms with ample closet space and a jack and jill style full bath. The primary bedroom has 3 closets and a vanity area, perfect for all your storage and prep needs. The townhouse comes complete with an unfinished basement, offering additional storage space and the potential for customization to suit your needs. The basement has a french drain, sump pump and rear entrance walk-up to the back yard. Updates include: Roof 2018, Kitchen renovation 2017, HVAC system 2014, Newer Refrigerator 2023. Conveniently located within walking distance of Bear Library, Governor's square shopping center and short drive to Christiana Mall, Christiana Hospital with easy access to Route 40, Route 1 & I-95.
Location
State DE
County New Castle
Area Newark/Glasgow (30905)
Zoning NCTH
Rooms
Other Rooms Living Room, Kitchen, Basement
Basement Walkout Stairs, Unfinished, Sump Pump, Rear Entrance
Interior
Interior Features Carpet, Ceiling Fan(s), Combination Dining/Living, Family Room Off Kitchen
Hot Water Electric
Heating Heat Pump - Electric BackUp
Cooling Central A/C
Equipment Dishwasher, Dryer, Microwave, Oven/Range - Electric, Refrigerator, Washer, Water Heater
Furnishings No
Fireplace N
Appliance Dishwasher, Dryer, Microwave, Oven/Range - Electric, Refrigerator, Washer, Water Heater
Heat Source Electric
Laundry Basement
Exterior
Exterior Feature Deck(s)
Garage Spaces 2.0
Fence Fully
Water Access N
Roof Type Shingle
Accessibility 2+ Access Exits
Porch Deck(s)
Total Parking Spaces 2
Garage N
Building
Lot Description Rear Yard
Story 2
Foundation Block
Sewer No Septic System, Public Sewer
Water Public
Architectural Style Colonial
Level or Stories 2
Additional Building Above Grade, Below Grade
New Construction N
Schools
Elementary Schools Leasure
Middle Schools Kirk
High Schools Christiana
School District Christina
Others
Senior Community No
Tax ID 10-039.30-005
Ownership Fee Simple
SqFt Source Assessor
Security Features Surveillance Sys
Acceptable Financing Cash, Conventional, FHA, VA
Horse Property N
Listing Terms Cash, Conventional, FHA, VA
Financing Cash,Conventional,FHA,VA
Special Listing Condition Standard
Read Less

Bought with Ping Xu • RE/MAX Edge





