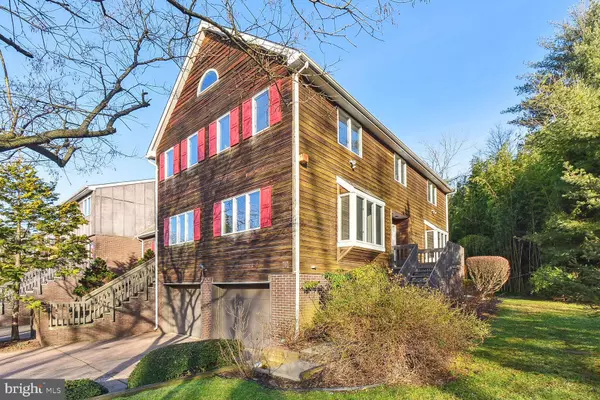For more information regarding the value of a property, please contact us for a free consultation.
9 ASTOR CT Princeton, NJ 08540
Want to know what your home might be worth? Contact us for a FREE valuation!

Our team is ready to help you sell your home for the highest possible price ASAP
Key Details
Sold Price $790,000
Property Type Townhouse
Sub Type End of Row/Townhouse
Listing Status Sold
Purchase Type For Sale
Square Footage 2,200 sqft
Price per Sqft $359
Subdivision Princeton Greens
MLS Listing ID NJME2036810
Sold Date 03/04/24
Style Colonial
Bedrooms 3
Full Baths 2
Half Baths 1
HOA Fees $200/mo
HOA Y/N Y
Abv Grd Liv Area 2,200
Originating Board BRIGHT
Year Built 1992
Annual Tax Amount $12,277
Tax Year 2022
Lot Size 3,136 Sqft
Acres 0.07
Lot Dimensions 0.00 x 0.00
Property Description
Embrace an unparalleled opportunity to own an exquisite 3-bedroom end unit townhome, bathed in natural light, showcasing model perfection within the prestigious Princeton Greens community. This captivating residence has been freshly painted, presenting an immaculate, move-in ready haven for you to savor.
As you enter through the foyer, you'll immediately be captivated by the luminous ambiance that graces the living and great room areas, adorned with oak hardwood floors. Custom-crafted hardwood flooring extends gracefully across the entire first floor, enhanced by fine millwork and a soothing neutral color palette.
For the culinary enthusiast, the refreshed gourmet kitchen is a true delight, boasting stylish cabinetry, granite countertops, stainless steel appliances, an undermount sink, terra cotta tile flooring, and a delightful dining area. Step into the living room area, which offers a picturesque view of the backyard, featuring a spacious deck—perfect for al fresco dining and entertaining. A thoughtfully placed powder room adds to the convenience of this level.
Ascending to the second level, you'll notice brand new hardwood stairs leading to new hardwood on second level. The double doors lead to the owner's suite retreat, complete with a generously sized walk-in closet and a private bath that showcases a luxurious soaking tub, dual vanities, and a separate shower. The full second-level hall bath has been tastefully remodeled from top to bottom, featuring a seamless shower door, stylish tile, and flooring, as well as dual vanities. Two additional generously sized bedrooms, each equipped with new ceiling fans, and a well-appointed hall full bath complete the second level, ensuring ample space for family and guests.
Enjoy the utmost convenience of the finished basement level, offering access to the 2-car garage with a newly epoxy-coated floor. The laundry room is equipped with a washer and dryer. Throughout the home, you'll find Benjamin Moore's tasteful neutral tones, hardwood flooring, Anderson windows, and sparkling stainless-steel appliances. With a brand new HVAC system installed in 2023, this home offers a modern and stylish living experience.
Ideally located in close proximity to Route 1, the PJ Train Station, Downtown Princeton, Market Fair Shops, Restaurants, and the scenic D & R Canal for leisurely walks. This enchanting property is part of a community that offers amenities including beautiful landscaping, tennis courts, two playgrounds and open spaces, and access to the award-winning West Windsor Schools.
This is your opportunity to own a home that seamlessly combines elegance, convenience, and modern living in one of the most sought-after communities. Don't miss out!
Location
State NJ
County Mercer
Area West Windsor Twp (21113)
Zoning R-3
Direction East
Rooms
Other Rooms Living Room, Dining Room, Primary Bedroom, Bedroom 2, Bedroom 3, Kitchen, Game Room, Family Room
Basement Poured Concrete
Interior
Interior Features Central Vacuum, Recessed Lighting, Walk-in Closet(s), Water Treat System, Wet/Dry Bar, Wood Floors
Hot Water Natural Gas
Heating Forced Air
Cooling Central A/C
Flooring Hardwood, Ceramic Tile
Equipment Central Vacuum, Dishwasher, Disposal, Energy Efficient Appliances, Microwave, Oven - Self Cleaning, Oven/Range - Gas, Stainless Steel Appliances
Furnishings No
Fireplace N
Appliance Central Vacuum, Dishwasher, Disposal, Energy Efficient Appliances, Microwave, Oven - Self Cleaning, Oven/Range - Gas, Stainless Steel Appliances
Heat Source Natural Gas
Laundry Lower Floor
Exterior
Exterior Feature Deck(s)
Parking Features Garage - Front Entry, Garage Door Opener, Inside Access
Garage Spaces 4.0
Utilities Available Under Ground
Amenities Available Jog/Walk Path, Bike Trail, Tot Lots/Playground
Water Access N
View Trees/Woods
Roof Type Architectural Shingle
Accessibility None
Porch Deck(s)
Attached Garage 2
Total Parking Spaces 4
Garage Y
Building
Lot Description Backs to Trees
Story 2
Foundation Concrete Perimeter
Sewer Public Sewer
Water Public
Architectural Style Colonial
Level or Stories 2
Additional Building Above Grade, Below Grade
New Construction N
Schools
High Schools High School South
School District West Windsor-Plainsboro Regional
Others
HOA Fee Include Lawn Maintenance,Common Area Maintenance
Senior Community No
Tax ID 13-00007-00271 08
Ownership Fee Simple
SqFt Source Assessor
Special Listing Condition Standard
Read Less

Bought with Joshua D Wilton • Queenston Realty, LLC





