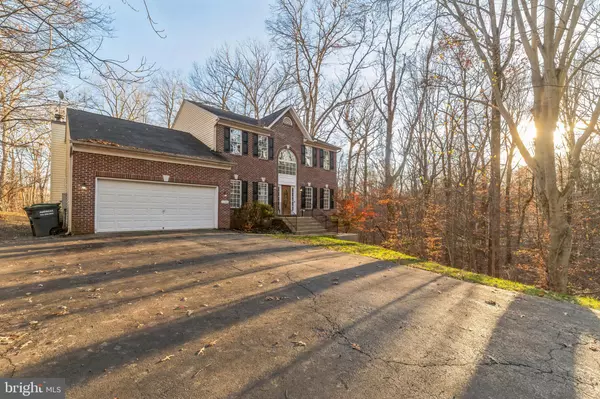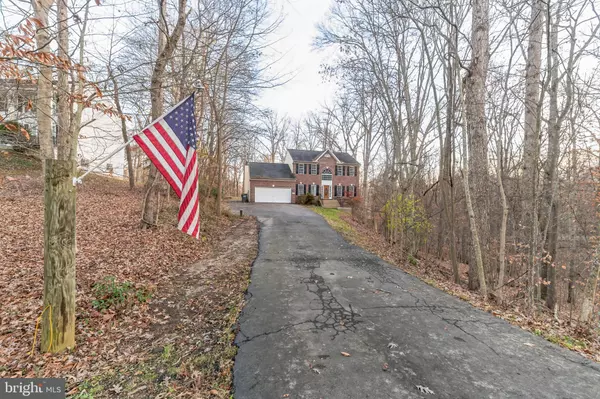For more information regarding the value of a property, please contact us for a free consultation.
6349 YATES FORD RD Manassas, VA 20111
Want to know what your home might be worth? Contact us for a FREE valuation!

Our team is ready to help you sell your home for the highest possible price ASAP
Key Details
Sold Price $700,000
Property Type Single Family Home
Sub Type Detached
Listing Status Sold
Purchase Type For Sale
Square Footage 3,636 sqft
Price per Sqft $192
Subdivision Morningside
MLS Listing ID VAPW2061914
Sold Date 02/29/24
Style Traditional
Bedrooms 4
Full Baths 3
Half Baths 1
HOA Y/N N
Abv Grd Liv Area 2,536
Originating Board BRIGHT
Year Built 1997
Annual Tax Amount $7,301
Tax Year 2023
Lot Size 1.000 Acres
Acres 1.0
Property Description
Discover the epitome of comfort in this inviting single-family home. Set on a sprawling acre of land, your new home provides a serene escape from the hustle and bustle, with no HOA restrictions. Boasting 4 bedrooms and 3.5 bathrooms, this residence has been updated with recent improvements to the HVAC, hot water heater, and well pressure tank. The main level is designed for entertaining, featuring a delightful combination of an expansive island and living room with seamless access to a walk-out deck. Upstairs find a spacious master bedroom featuring a walk-in closet and a master bath equipped with a separate shower and a luxurious soaker tub, offering stunning views of your private backyard, three additional sun-filled rooms await your personal touch. The lower level is a versatile space, offering a spacious basement with a convenient kitchenette and a full bathroom. Whether you envision a mother-in-law suite, game room, home theater, or any other creative use, the possibilities are endless. New kitchen appliances 2020
New washer and dryer 2020,New water heater August 2022,New sump pump May 2021,New HVAC May 2020. New screened in deck
Enjoy easy access to VRE, and a stress-free commute to Fairfax County, Clifton, and the NOVA corridors.
Location
State VA
County Prince William
Zoning SR1
Rooms
Basement Full
Interior
Interior Features Breakfast Area, Dining Area, Window Treatments, Primary Bath(s), Floor Plan - Traditional
Hot Water Electric
Heating Forced Air
Cooling Central A/C
Fireplaces Number 1
Fireplaces Type Mantel(s), Screen
Equipment Dishwasher, Disposal, Exhaust Fan, Microwave, Oven/Range - Electric, Refrigerator, Washer, Dryer
Fireplace Y
Window Features Atrium,Double Pane
Appliance Dishwasher, Disposal, Exhaust Fan, Microwave, Oven/Range - Electric, Refrigerator, Washer, Dryer
Heat Source Electric
Exterior
Exterior Feature Deck(s), Porch(es)
Parking Features Garage Door Opener, Garage - Front Entry
Garage Spaces 2.0
Utilities Available Cable TV Available, Under Ground
Water Access N
Roof Type Asphalt
Street Surface Black Top
Accessibility Doors - Swing In
Porch Deck(s), Porch(es)
Attached Garage 2
Total Parking Spaces 2
Garage Y
Building
Lot Description Backs to Trees
Story 3
Foundation Other
Sewer Septic = # of BR
Water Private, Well
Architectural Style Traditional
Level or Stories 3
Additional Building Above Grade, Below Grade
Structure Type Dry Wall
New Construction N
Schools
School District Prince William County Public Schools
Others
Senior Community No
Tax ID 7995-92-6784
Ownership Fee Simple
SqFt Source Assessor
Special Listing Condition Standard
Read Less

Bought with Darren E Robertson • Samson Properties





