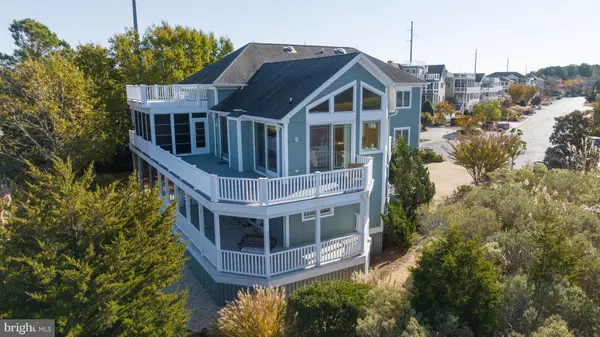For more information regarding the value of a property, please contact us for a free consultation.
303 LE POINTE DR Bethany Beach, DE 19930
Want to know what your home might be worth? Contact us for a FREE valuation!

Our team is ready to help you sell your home for the highest possible price ASAP
Key Details
Sold Price $1,500,000
Property Type Single Family Home
Sub Type Detached
Listing Status Sold
Purchase Type For Sale
Square Footage 3,816 sqft
Price per Sqft $393
Subdivision Ocean Ridge West
MLS Listing ID DESU2052440
Sold Date 03/01/24
Style Coastal
Bedrooms 5
Full Baths 3
Half Baths 1
HOA Fees $216/ann
HOA Y/N Y
Abv Grd Liv Area 3,816
Originating Board BRIGHT
Year Built 2000
Annual Tax Amount $2,233
Tax Year 2022
Lot Size 4,792 Sqft
Acres 0.11
Property Description
Nestled between the Indian River Bay and Atlantic Ocean this one-of-a-kind elevator equipped home offers canal front and bay views with access to the communities' gated private beach.
This stately coastal gem offers 5 bedrooms and 3.5 baths with expansive decks for outdoor entertaining.
Lower level offers 2 bedrooms, decks, and some room to get away from the main house.
2nd floor offers additional bedrooms, laundry room, balconies, and incredible views.
On the 3rd floor, a private sitting room opens to the spacious owner's suite with private laundry.
The custom gourmet kitchen is perfect for large gatherings and flows seamlessly to the spacious great room. Entertain your guests on the main deck with plenty of room to dine or lounge on warm summer nights. A large screened in porch off the kitchen leads to a spiral staircase and private deck that tops off this magnificent beach house.
There is also room for a hot tub for those who enjoy soaking in the evening sunset. Don't let this home slip away for the summer of 2024...
Location
State DE
County Sussex
Area Baltimore Hundred (31001)
Zoning RESIDENTIAL
Rooms
Main Level Bedrooms 2
Interior
Interior Features Ceiling Fan(s), Combination Kitchen/Living, Dining Area, Elevator, Entry Level Bedroom, Floor Plan - Open, Kitchen - Island, Pantry, Recessed Lighting, Skylight(s), Sound System, Store/Office, Walk-in Closet(s), Wet/Dry Bar, Window Treatments
Hot Water Electric
Heating Heat Pump - Electric BackUp
Cooling Central A/C
Flooring Carpet, Ceramic Tile, Hardwood
Fireplaces Number 2
Fireplaces Type Gas/Propane
Equipment Built-In Microwave, Dishwasher, Disposal, Dryer, Exhaust Fan, Oven/Range - Electric, Range Hood, Refrigerator, Stainless Steel Appliances, Washer, Water Heater
Furnishings Partially
Fireplace Y
Appliance Built-In Microwave, Dishwasher, Disposal, Dryer, Exhaust Fan, Oven/Range - Electric, Range Hood, Refrigerator, Stainless Steel Appliances, Washer, Water Heater
Heat Source Electric
Laundry Lower Floor, Upper Floor
Exterior
Exterior Feature Porch(es), Balcony, Screened, Wrap Around
Garage Spaces 12.0
Amenities Available Beach, Common Grounds, Gated Community, Pier/Dock, Tennis Courts
Water Access N
View Bay, Canal
Roof Type Architectural Shingle
Accessibility Elevator
Porch Porch(es), Balcony, Screened, Wrap Around
Total Parking Spaces 12
Garage N
Building
Story 4
Foundation Pilings
Sewer Public Sewer
Water Public
Architectural Style Coastal
Level or Stories 4
Additional Building Above Grade, Below Grade
Structure Type Dry Wall
New Construction N
Schools
School District Indian River
Others
HOA Fee Include Common Area Maintenance,Reserve Funds,Road Maintenance,Snow Removal
Senior Community No
Tax ID 134-09.00-1070.00
Ownership Fee Simple
SqFt Source Estimated
Acceptable Financing Cash, Conventional
Listing Terms Cash, Conventional
Financing Cash,Conventional
Special Listing Condition Standard
Read Less

Bought with COLLEEN WINDROW • Keller Williams Realty





