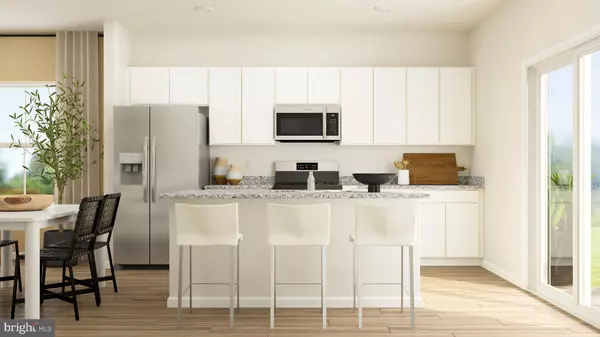For more information regarding the value of a property, please contact us for a free consultation.
38532 KETCH DR Selbyville, DE 19975
Want to know what your home might be worth? Contact us for a FREE valuation!

Our team is ready to help you sell your home for the highest possible price ASAP
Key Details
Sold Price $354,990
Property Type Single Family Home
Sub Type Detached
Listing Status Sold
Purchase Type For Sale
Square Footage 1,700 sqft
Price per Sqft $208
Subdivision Schooner Landing
MLS Listing ID DESU2049188
Sold Date 02/20/24
Style Coastal,Contemporary,Cottage
Bedrooms 4
Full Baths 2
Half Baths 1
HOA Fees $100/mo
HOA Y/N Y
Abv Grd Liv Area 1,700
Originating Board BRIGHT
Year Built 2023
Annual Tax Amount $83
Tax Year 2023
Lot Size 10,890 Sqft
Acres 0.25
Lot Dimensions 0.00 x 0.00
Property Description
LARGE HOMESITE! MOVE-IN READY HOME! Schooner Landing is a new community of single-family homes located off Lighthouse Road in the suburb of Selbyville, DE, just a quick drive from Fenwick Island, Bethany Beach, and Ocean City. The first floor of the Princeton includes the expansive Great Room which connects to a well-equipped kitchen fit for modern times and a powder room. Perfectly situated on the top floor are all four bedrooms including the tranquil owner's suite, which is comprised of a large bedroom, private bathroom and walk-in closet. Included with this home is an 8' X 10' concrete patio for outdoor entertaining, washer and dryer, and a two-car garage to provide flexible storage space. Amenities will include a swimming pool and RV/Boat Parking. Builder offering special closing incentives with use of Lennar Mortgage and SPN Title.
Location
State DE
County Sussex
Area Baltimore Hundred (31001)
Zoning TN
Interior
Hot Water 60+ Gallon Tank
Cooling Central A/C
Fireplace N
Heat Source Electric
Exterior
Parking Features Garage - Front Entry, Garage Door Opener
Garage Spaces 4.0
Amenities Available Common Grounds
Water Access N
Accessibility None
Attached Garage 2
Total Parking Spaces 4
Garage Y
Building
Story 2
Foundation Slab
Sewer Public Sewer
Water Public
Architectural Style Coastal, Contemporary, Cottage
Level or Stories 2
Additional Building Above Grade, Below Grade
New Construction Y
Schools
School District Indian River
Others
HOA Fee Include Common Area Maintenance,Lawn Maintenance,Pool(s),Snow Removal
Senior Community No
Tax ID 533-17.00-908.00
Ownership Fee Simple
SqFt Source Estimated
Horse Property N
Special Listing Condition Standard
Read Less

Bought with Kate Hulme • Coastal Life Realty Group LLC





