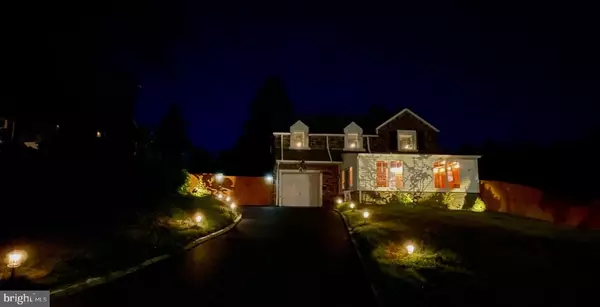For more information regarding the value of a property, please contact us for a free consultation.
5201 OLEANDER RD Drexel Hill, PA 19026
Want to know what your home might be worth? Contact us for a FREE valuation!

Our team is ready to help you sell your home for the highest possible price ASAP
Key Details
Sold Price $400,000
Property Type Single Family Home
Sub Type Detached
Listing Status Sold
Purchase Type For Sale
Square Footage 1,790 sqft
Price per Sqft $223
Subdivision Drexel Hill
MLS Listing ID PADE2057810
Sold Date 02/23/24
Style Colonial
Bedrooms 3
Full Baths 2
Half Baths 1
HOA Y/N N
Abv Grd Liv Area 1,790
Originating Board BRIGHT
Year Built 1941
Annual Tax Amount $10,724
Tax Year 2023
Lot Size 9,840 Sqft
Acres 0.23
Lot Dimensions 36.70 x 110.00
Property Description
Beautiful stone Colonial style home located on a corner lot in the Drexel Hill subdivision. The home features a two story with hardwood floors throughout on the first and second level, one car attached garage, decorative window treatments, formal dining room, and living room with fireplace, and an enclosed porch. The kitchen includes brand new Quartz countertop, solid wood cabinets, Ispring water filter system, and breakfast area opening to a spacious dining room for ease of entertaining. Large master bedroom with a full bathroom and shower with glass doors. Two additional nice sized bedrooms, a full bathroom features access from the hallway. Professionally finished basement offers a recreation room. Large fenced backyard with cover patio, and double gate fence for car parking space. Convenient to all major routers. Refrigerator, clothes washer, and clothes dry are included.
Location
State PA
County Delaware
Area Upper Darby Twp (10416)
Zoning RES
Rooms
Other Rooms Living Room, Dining Room, Kitchen, Game Room, Bonus Room
Basement Fully Finished
Interior
Interior Features Carpet, Attic, Chair Railings, Dining Area, Kitchen - Eat-In, Stall Shower, Tub Shower
Hot Water Electric
Heating Hot Water
Cooling Central A/C
Flooring Hardwood, Ceramic Tile
Fireplaces Number 1
Equipment Built-In Microwave, Dishwasher, Disposal, Dryer - Electric, Oven/Range - Electric, Refrigerator, Washer, Water Heater
Fireplace Y
Appliance Built-In Microwave, Dishwasher, Disposal, Dryer - Electric, Oven/Range - Electric, Refrigerator, Washer, Water Heater
Heat Source Oil
Exterior
Parking Features Garage - Front Entry
Garage Spaces 1.0
Fence Fully, Wood
Water Access N
Roof Type Asphalt
Accessibility None
Attached Garage 1
Total Parking Spaces 1
Garage Y
Building
Story 2
Foundation Active Radon Mitigation
Sewer Public Sewer
Water Public
Architectural Style Colonial
Level or Stories 2
Additional Building Above Grade, Below Grade
Structure Type Dry Wall
New Construction N
Schools
School District Upper Darby
Others
Senior Community No
Tax ID 16-11-01239-00
Ownership Fee Simple
SqFt Source Estimated
Acceptable Financing Cash, Conventional, FHA, VA
Listing Terms Cash, Conventional, FHA, VA
Financing Cash,Conventional,FHA,VA
Special Listing Condition Standard
Read Less

Bought with Tracy Bucci • Opus Elite Real Estate





