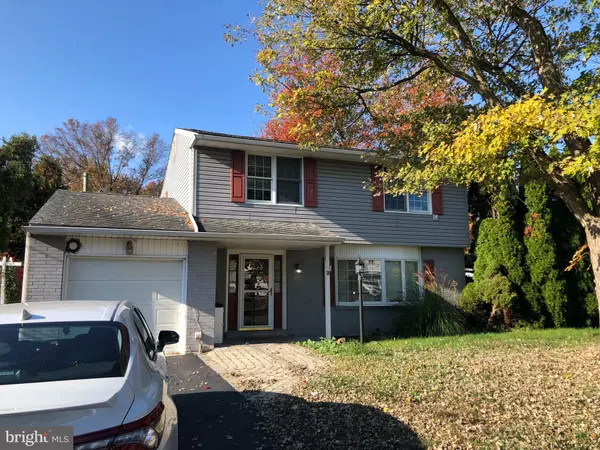For more information regarding the value of a property, please contact us for a free consultation.
2 BISBEE RD Newark, DE 19711
Want to know what your home might be worth? Contact us for a FREE valuation!

Our team is ready to help you sell your home for the highest possible price ASAP
Key Details
Sold Price $360,000
Property Type Single Family Home
Sub Type Detached
Listing Status Sold
Purchase Type For Sale
Square Footage 1,550 sqft
Price per Sqft $232
Subdivision Red Mill Farms
MLS Listing ID DENC2051850
Sold Date 02/23/24
Style Colonial
Bedrooms 4
Full Baths 1
Half Baths 1
HOA Y/N N
Abv Grd Liv Area 1,550
Originating Board BRIGHT
Year Built 1963
Annual Tax Amount $2,374
Tax Year 2021
Lot Size 6,970 Sqft
Acres 0.16
Property Description
Welcome to this lovely home in Red Mill Farms. This well-maintained home has many recent updates and is ready for its new owners. A paver walkway leads to a covered porch and the main entrance. As you enter the house, you will find a great room that features a gas burning fireplace and hardwood floors that flow into the formal dining room. Recess lights in the ceiling were recently installed. There is a room at the back of the garage (next to the kitchen) that would make a nice home office. Upstairs you will find four spacious bedrooms and a hallway bathroom. There is plenty of storage in the basement where the washer and dryer are located. Other updates include roof (2012), HVAC system (2018), and expanded driveway. The spacious backyard, the deck and patio offer a great place for summer cookout or morning coffees or kids' play area. Located in the highly sought-after Newark Charter school district, this home is selling as is. Schedule an appointment today before it is gone!
Location
State DE
County New Castle
Area Newark/Glasgow (30905)
Zoning NC6.5
Rooms
Basement Full
Interior
Hot Water Natural Gas
Heating Forced Air
Cooling Central A/C
Heat Source Natural Gas
Exterior
Parking Features Garage - Front Entry
Garage Spaces 1.0
Water Access N
Roof Type Asphalt
Accessibility None
Attached Garage 1
Total Parking Spaces 1
Garage Y
Building
Story 2
Foundation Block
Sewer Public Sewer
Water Public
Architectural Style Colonial
Level or Stories 2
Additional Building Above Grade, Below Grade
New Construction N
Schools
School District Christina
Others
Senior Community No
Tax ID 08-060.10-126
Ownership Fee Simple
SqFt Source Estimated
Acceptable Financing Conventional, Cash, FHA
Listing Terms Conventional, Cash, FHA
Financing Conventional,Cash,FHA
Special Listing Condition Standard
Read Less

Bought with Stephanie Ann DePaolantonio • Iron Valley Real Estate at The Beach





