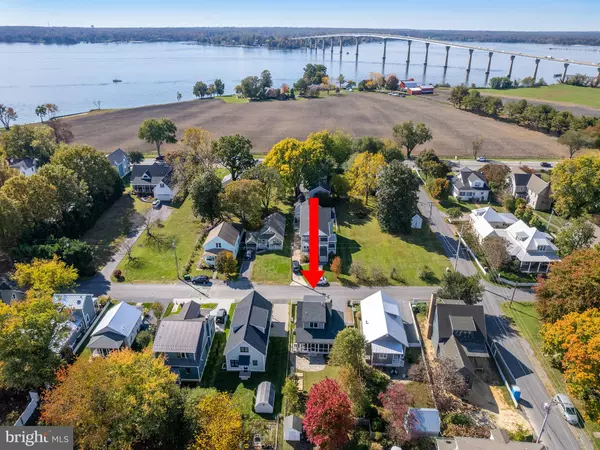For more information regarding the value of a property, please contact us for a free consultation.
14314 SEDWICK AVE Solomons, MD 20688
Want to know what your home might be worth? Contact us for a FREE valuation!

Our team is ready to help you sell your home for the highest possible price ASAP
Key Details
Sold Price $565,000
Property Type Single Family Home
Sub Type Detached
Listing Status Sold
Purchase Type For Sale
Square Footage 1,175 sqft
Price per Sqft $480
Subdivision Avondale
MLS Listing ID MDCA2013656
Sold Date 02/16/24
Style Coastal,Cottage
Bedrooms 2
Full Baths 2
Half Baths 1
HOA Y/N N
Abv Grd Liv Area 1,175
Originating Board BRIGHT
Year Built 1930
Annual Tax Amount $3,416
Tax Year 2023
Lot Size 4,773 Sqft
Acres 0.11
Property Description
HISTORICALLY INSPIRED AVONDALE COTTAGE designed by John Toates, AIA. MOVE IN NOW! The Parker Cottage has been carefully renovated with lasting materials, both new and vintage. You will love the black sash windows, original floors and stair restoration, high craft built-ins, the architect-owner's vision and use of vintage styling and fixtures. Custom kitchen with gorgeous inset cabinetry, honed stone counters and a perfectly sized island is geared for the best cooks, max prep space. The upper level of the cottage has 2 bedrooms - each with a private bathroom including gorgeous tile choices. Relax on the front porch and enjoy sunset. There are garden boxes and structures in place for your winter crop and/or spring faves. On the private rear porch, imagine furniture placement for this sizeable living extension. This 'heirloom quality' home in the heart of Solomons is close to high quality marinas and restaurants, shops. Front loading washer and dryer upper level. Enjoy your beautiful Avondale Cottage for summer 2024!
Location
State MD
County Calvert
Zoning TC
Direction Southwest
Interior
Interior Features Built-Ins, Ceiling Fan(s), Combination Dining/Living, Combination Kitchen/Dining, Combination Kitchen/Living, Kitchen - Island
Hot Water Electric
Heating Heat Pump(s)
Cooling Ceiling Fan(s), Central A/C
Flooring Hardwood
Fireplaces Number 1
Fireplaces Type Wood, Mantel(s)
Equipment Dishwasher, Disposal, Dryer, Microwave, Oven/Range - Gas, Refrigerator, Washer
Fireplace Y
Appliance Dishwasher, Disposal, Dryer, Microwave, Oven/Range - Gas, Refrigerator, Washer
Heat Source Natural Gas, Central, Electric
Exterior
Garage Spaces 2.0
Fence Picket, Privacy
Water Access N
View Garden/Lawn
Roof Type Architectural Shingle
Street Surface Paved
Accessibility None
Road Frontage City/County
Total Parking Spaces 2
Garage N
Building
Lot Description Landscaping, Level, Rear Yard
Story 2
Foundation Crawl Space
Sewer Public Sewer
Water Public
Architectural Style Coastal, Cottage
Level or Stories 2
Additional Building Above Grade, Below Grade
Structure Type Dry Wall
New Construction N
Schools
Elementary Schools Dowell
Middle Schools Mill Creek
High Schools Patuxent
School District Calvert County Public Schools
Others
Pets Allowed Y
Senior Community No
Tax ID 0501013262
Ownership Fee Simple
SqFt Source Assessor
Horse Property N
Special Listing Condition Standard
Pets Allowed Cats OK, Dogs OK
Read Less

Bought with Fran Slade • Weichert, REALTORS





