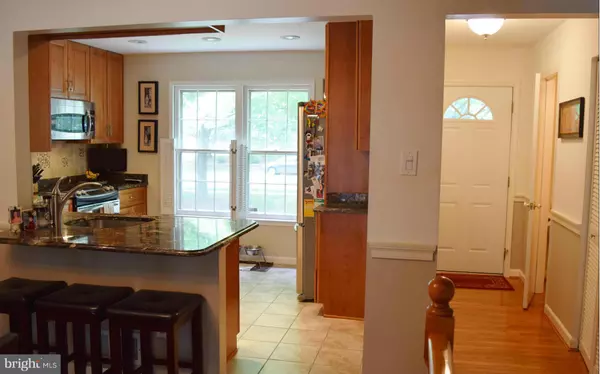For more information regarding the value of a property, please contact us for a free consultation.
11913 SAINT JOHNSBURY CT Reston, VA 20191
Want to know what your home might be worth? Contact us for a FREE valuation!

Our team is ready to help you sell your home for the highest possible price ASAP
Key Details
Sold Price $410,000
Property Type Townhouse
Sub Type Interior Row/Townhouse
Listing Status Sold
Purchase Type For Sale
Square Footage 2,000 sqft
Price per Sqft $205
Subdivision Deepwood
MLS Listing ID 1001986649
Sold Date 08/25/16
Style Colonial,Loft
Bedrooms 3
Full Baths 2
Half Baths 1
HOA Fees $132/qua
HOA Y/N Y
Abv Grd Liv Area 1,400
Originating Board MRIS
Year Built 1972
Annual Tax Amount $3,988
Tax Year 2015
Lot Size 1,600 Sqft
Acres 0.04
Property Description
Immaculate & Meticulously Maintained 4 Lvl Brick Home. Granite, Hardwoods, Central Vac, Custom Moldings & Finishes Elegantly Appointed Throughout. All Systems & Appliances New/Newer Including Windows, Doors, HVAC, Fenced Yard, Deck, Gutters & Roof. Select Stainless Steel Appliances. Hunters Woods Elem School of Arts & Sciences. Sought After Deepwood.
Location
State VA
County Fairfax
Zoning 180
Rooms
Other Rooms Living Room, Dining Room, Primary Bedroom, Bedroom 2, Bedroom 3, Kitchen, Game Room
Basement Connecting Stairway, Fully Finished
Interior
Interior Features Dining Area, Kitchen - Eat-In, Breakfast Area, Kitchen - Table Space, Primary Bath(s), Upgraded Countertops, Floor Plan - Open, Floor Plan - Traditional
Hot Water Natural Gas
Heating Forced Air
Cooling Ceiling Fan(s), Central A/C
Equipment Dishwasher, Disposal, Icemaker, Microwave, Refrigerator, Stove, Exhaust Fan
Fireplace N
Appliance Dishwasher, Disposal, Icemaker, Microwave, Refrigerator, Stove, Exhaust Fan
Heat Source Natural Gas
Exterior
Exterior Feature Deck(s)
Parking On Site 2
Fence Fully, Rear
Community Features Alterations/Architectural Changes, Covenants
Amenities Available Common Grounds, Pool - Outdoor, Tot Lots/Playground
Water Access N
Accessibility None
Porch Deck(s)
Garage N
Private Pool N
Building
Lot Description Premium
Story 3+
Sewer Public Sewer
Water Public
Architectural Style Colonial, Loft
Level or Stories 3+
Additional Building Above Grade, Below Grade
Structure Type 2 Story Ceilings,Dry Wall
New Construction N
Schools
Elementary Schools Hunters Woods
Middle Schools Hughes
High Schools South Lakes
School District Fairfax County Public Schools
Others
Senior Community No
Tax ID 26-1-5-F -13
Ownership Fee Simple
Special Listing Condition Standard
Read Less

Bought with David T DiMattina • Long & Foster Real Estate, Inc.





