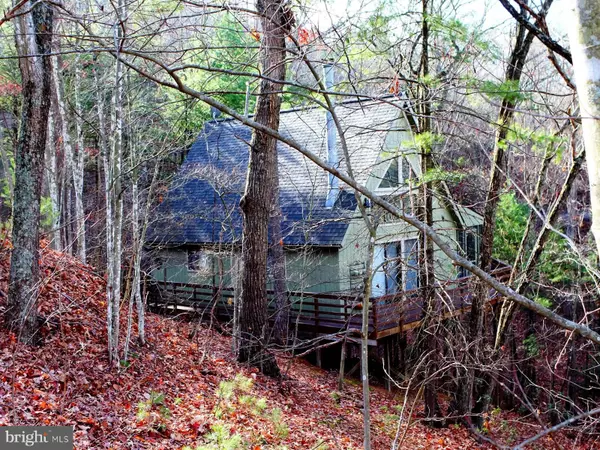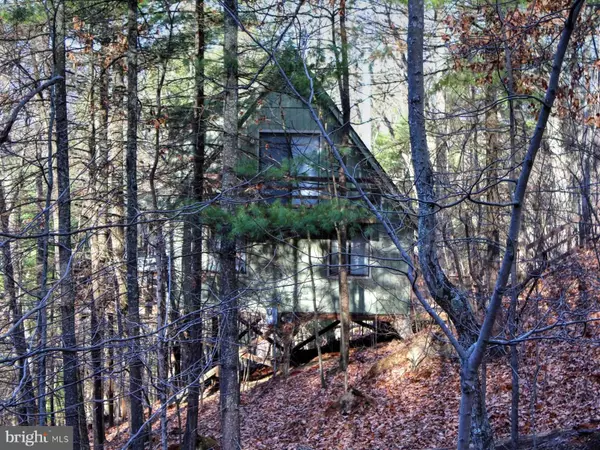For more information regarding the value of a property, please contact us for a free consultation.
5 YVONNE WAY Basye, VA 22810
Want to know what your home might be worth? Contact us for a FREE valuation!

Our team is ready to help you sell your home for the highest possible price ASAP
Key Details
Sold Price $349,000
Property Type Single Family Home
Sub Type Detached
Listing Status Sold
Purchase Type For Sale
Square Footage 1,118 sqft
Price per Sqft $312
Subdivision Bryce Mountain Resort
MLS Listing ID VASH2007450
Sold Date 02/06/24
Style Chalet
Bedrooms 3
Full Baths 2
HOA Fees $63/ann
HOA Y/N Y
Abv Grd Liv Area 1,118
Originating Board BRIGHT
Year Built 1980
Annual Tax Amount $1,207
Tax Year 2022
Lot Size 0.388 Acres
Acres 0.39
Property Description
This one owner Bryce home is neat as a pin and in excellent condition! Offering two main floor bedrooms and a large loft with a second full bath, this home is perfect for vacations, holidays and full-time living! Located on the Lake Laura side of Bryce Resort on a .388 acre lot, you'll find everything you need to enjoy all the amenities in the area. There's a large deck, a wonderful screened porch and a wood burning fireplace in the great room. You'll love the peace and quiet afforded by this location, but you're just minutes from everything. The exterior paint is like new, the roof is less than 5 years old and, there are views to the mountains in the winter! Completely and comfortably furnished, this home should not be missed. Ask about it today!
Location
State VA
County Shenandoah
Zoning R
Direction Northwest
Rooms
Other Rooms Bedroom 2, Kitchen, Bedroom 1, Great Room, Loft, Bathroom 1, Bathroom 2
Main Level Bedrooms 2
Interior
Interior Features Carpet, Ceiling Fan(s), Combination Dining/Living, Entry Level Bedroom, Exposed Beams, Floor Plan - Open, Primary Bath(s), Tub Shower, Upgraded Countertops
Hot Water Electric
Heating Baseboard - Electric
Cooling None
Flooring Ceramic Tile, Carpet, Vinyl
Fireplaces Number 1
Fireplaces Type Corner, Fireplace - Glass Doors, Screen, Wood
Equipment Disposal, Microwave, Oven/Range - Electric, Range Hood, Refrigerator, Washer/Dryer Stacked
Furnishings Partially
Fireplace Y
Window Features Double Pane,Insulated,Screens,Wood Frame
Appliance Disposal, Microwave, Oven/Range - Electric, Range Hood, Refrigerator, Washer/Dryer Stacked
Heat Source Electric
Laundry Has Laundry, Main Floor, Washer In Unit
Exterior
Exterior Feature Deck(s), Porch(es), Screened
Garage Spaces 3.0
Utilities Available Cable TV Available, Electric Available, Phone Available, Propane, Sewer Available, Under Ground, Water Available
Amenities Available Beach, Bike Trail, Boat Ramp, Common Grounds, Dog Park, Golf Course Membership Available, Jog/Walk Path, Lake, Library, Non-Lake Recreational Area, Picnic Area, Pool Mem Avail, Putting Green, Tennis Courts, Tot Lots/Playground, Water/Lake Privileges
Water Access N
View Mountain, Trees/Woods
Roof Type Asphalt
Street Surface Tar and Chip
Accessibility None
Porch Deck(s), Porch(es), Screened
Total Parking Spaces 3
Garage N
Building
Lot Description Backs to Trees, Corner, Mountainous, Road Frontage, Trees/Wooded
Story 1.5
Foundation Pillar/Post/Pier
Sewer Public Sewer
Water Public
Architectural Style Chalet
Level or Stories 1.5
Additional Building Above Grade, Below Grade
Structure Type Dry Wall
New Construction N
Schools
Elementary Schools Ashby-Lee
Middle Schools North Fork
High Schools Stonewall Jackson
School District Shenandoah County Public Schools
Others
HOA Fee Include Common Area Maintenance,Road Maintenance,Snow Removal,Trash,Other
Senior Community No
Tax ID 065A601 320
Ownership Fee Simple
SqFt Source Assessor
Horse Property N
Special Listing Condition Standard
Read Less

Bought with Diego O Rodriguez • Spring Hill Real Estate, LLC.





