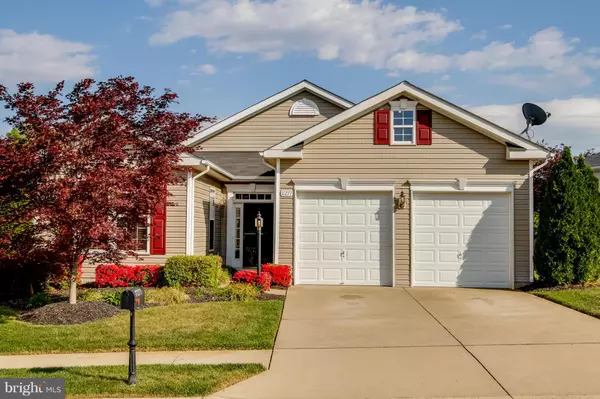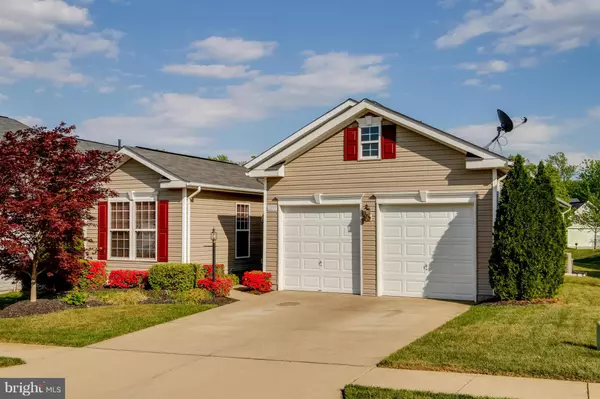For more information regarding the value of a property, please contact us for a free consultation.
17277 FOUR SEASONS DR Dumfries, VA 22025
Want to know what your home might be worth? Contact us for a FREE valuation!

Our team is ready to help you sell your home for the highest possible price ASAP
Key Details
Sold Price $343,700
Property Type Single Family Home
Sub Type Detached
Listing Status Sold
Purchase Type For Sale
Square Footage 2,167 sqft
Price per Sqft $158
Subdivision Four Seasons
MLS Listing ID 1000311695
Sold Date 07/13/16
Style Ranch/Rambler
Bedrooms 3
Full Baths 2
HOA Fees $220/mo
HOA Y/N Y
Abv Grd Liv Area 2,167
Originating Board MRIS
Year Built 2004
Annual Tax Amount $4,432
Tax Year 2015
Lot Size 7,658 Sqft
Acres 0.18
Property Description
A lifestyle of abundance in the gated and amenity-filled 55+ active adult Four Seasons community awaits you! You'll want to hurry on this Dumfries, VA beauty with much to enjoy...an exceptional value for a 3 bed, 2 bath home that won't last long. Shows Immaculate! Bonus loft. Priced to add your personal touch and improvements to make it shine even more. You'll be proud to call this "Home".
Location
State VA
County Prince William
Zoning PMR
Rooms
Other Rooms Living Room, Dining Room, Primary Bedroom, Bedroom 2, Bedroom 3, Kitchen, Foyer, Laundry, Attic, Screened Porch
Main Level Bedrooms 3
Interior
Interior Features Attic, Breakfast Area, Kitchen - Table Space, Dining Area, Family Room Off Kitchen, Primary Bath(s), Entry Level Bedroom, Chair Railings, Crown Moldings, Window Treatments, Wood Floors, WhirlPool/HotTub, Recessed Lighting, Floor Plan - Open
Hot Water Natural Gas
Heating Forced Air
Cooling Central A/C, Ceiling Fan(s)
Fireplaces Number 1
Fireplaces Type Fireplace - Glass Doors, Mantel(s)
Equipment Cooktop, Dishwasher, Disposal, Dryer - Front Loading, Dryer, Icemaker, Microwave, Oven - Double, Oven - Wall, Refrigerator, Washer
Fireplace Y
Window Features Bay/Bow,Storm
Appliance Cooktop, Dishwasher, Disposal, Dryer - Front Loading, Dryer, Icemaker, Microwave, Oven - Double, Oven - Wall, Refrigerator, Washer
Heat Source Natural Gas
Exterior
Exterior Feature Enclosed, Patio(s), Porch(es)
Parking Features Garage Door Opener, Garage - Front Entry
Garage Spaces 2.0
Community Features Adult Living Community, Pets - Allowed
Utilities Available Fiber Optics Available, Cable TV Available
Amenities Available Billiard Room, Club House, Common Grounds, Exercise Room, Fitness Center, Gated Community, Library, Meeting Room, Party Room, Pool - Indoor, Pool - Outdoor, Putting Green, Recreational Center, Retirement Community, Swimming Pool, Tennis Courts, Dining Rooms, Spa
Water Access N
Accessibility None
Porch Enclosed, Patio(s), Porch(es)
Attached Garage 2
Total Parking Spaces 2
Garage Y
Private Pool N
Building
Story 1
Sewer Public Sewer, Public Septic
Water Public
Architectural Style Ranch/Rambler
Level or Stories 1
Additional Building Above Grade
Structure Type Vaulted Ceilings,9'+ Ceilings
New Construction N
Others
HOA Fee Include Pool(s),Recreation Facility,Snow Removal,Trash,Security Gate,Custodial Services Maintenance
Senior Community Yes
Age Restriction 55
Tax ID 230874
Ownership Fee Simple
Security Features Security Gate,Security System,Smoke Detector
Special Listing Condition Standard
Read Less

Bought with Elizabeth K Emery • Pearson Smith Realty, LLC





