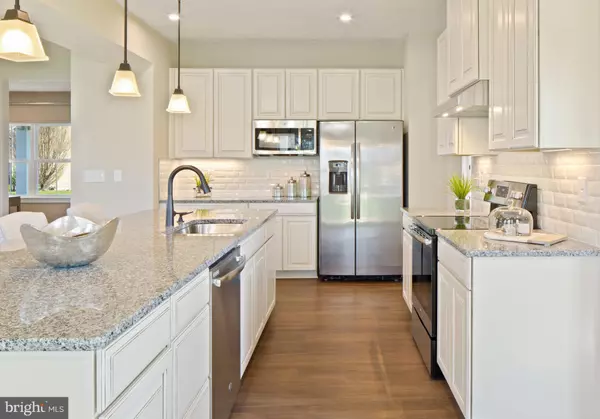For more information regarding the value of a property, please contact us for a free consultation.
1026 TRILLIUM LN Cheltenham, PA 19012
Want to know what your home might be worth? Contact us for a FREE valuation!

Our team is ready to help you sell your home for the highest possible price ASAP
Key Details
Sold Price $716,190
Property Type Single Family Home
Sub Type Detached
Listing Status Sold
Purchase Type For Sale
Square Footage 3,154 sqft
Price per Sqft $227
Subdivision Ashbourne Meadows
MLS Listing ID PAMC2094158
Sold Date 01/28/24
Style Craftsman
Bedrooms 4
Full Baths 2
Half Baths 1
HOA Fees $115/mo
HOA Y/N Y
Abv Grd Liv Area 2,423
Originating Board BRIGHT
Year Built 2024
Tax Year 2023
Property Description
Build a Columbia at Ashbourne Meadows! The Columbia single-family home is just as inviting as it is functional. Discover a magnificently spacious floor plan with custom flex areas. The welcoming family room effortlessly flows into the gourmet kitchen and dining area, so you never miss a moment. Add a covered porch for those warm summer nights and use the family entry to control clutter. On the second floor, 4 large bedrooms await, with the option to change one to a cozy loft for more living and entertaining space. Your luxurious owner's suite offers a walk-in closet and spa-like double vanity bath. Come home to The Columbia today. The only brand new single homes in a parklike setting with walking trails, at former Ashbourne Country Club, minutes to Philadelphia. Other floor plans and home sites available. Photos are representative. Now offering holiday savings with below market interest rates available!
Location
State PA
County Montgomery
Area Cheltenham Twp (10631)
Zoning RESIDENTIAL
Rooms
Basement Fully Finished
Interior
Hot Water Electric
Heating Forced Air
Cooling Central A/C
Flooring Engineered Wood, Carpet
Equipment Disposal, Microwave, ENERGY STAR Dishwasher, Oven/Range - Electric
Appliance Disposal, Microwave, ENERGY STAR Dishwasher, Oven/Range - Electric
Heat Source Natural Gas
Exterior
Parking Features Garage - Front Entry
Garage Spaces 2.0
Water Access N
Roof Type Shingle,Metal
Accessibility None
Attached Garage 2
Total Parking Spaces 2
Garage Y
Building
Story 2
Foundation Concrete Perimeter
Sewer Public Septic
Water Public
Architectural Style Craftsman
Level or Stories 2
Additional Building Above Grade, Below Grade
New Construction Y
Schools
Elementary Schools Cheltenham
School District Cheltenham
Others
Senior Community No
Tax ID 310000689341
Ownership Fee Simple
SqFt Source Estimated
Special Listing Condition Standard
Read Less

Bought with Pamela R Mallin-Marquette • BHHS Fox & Roach-Jenkintown





