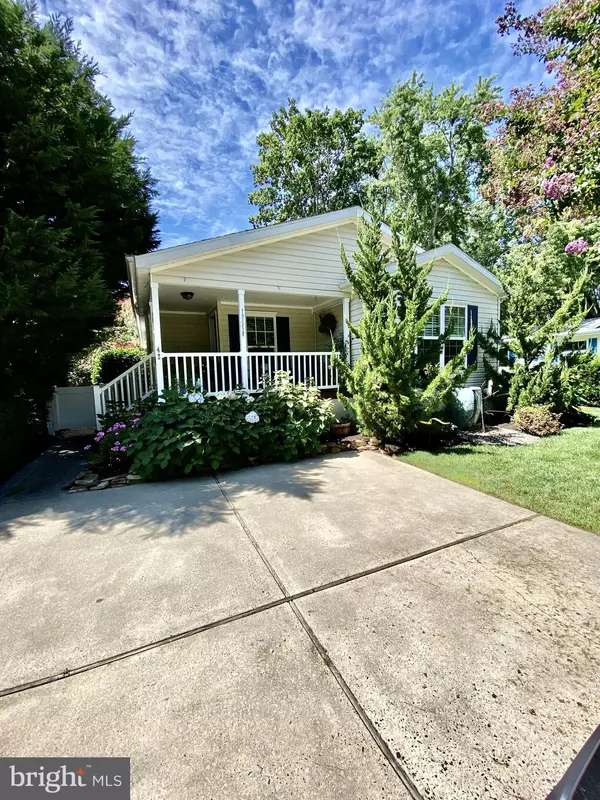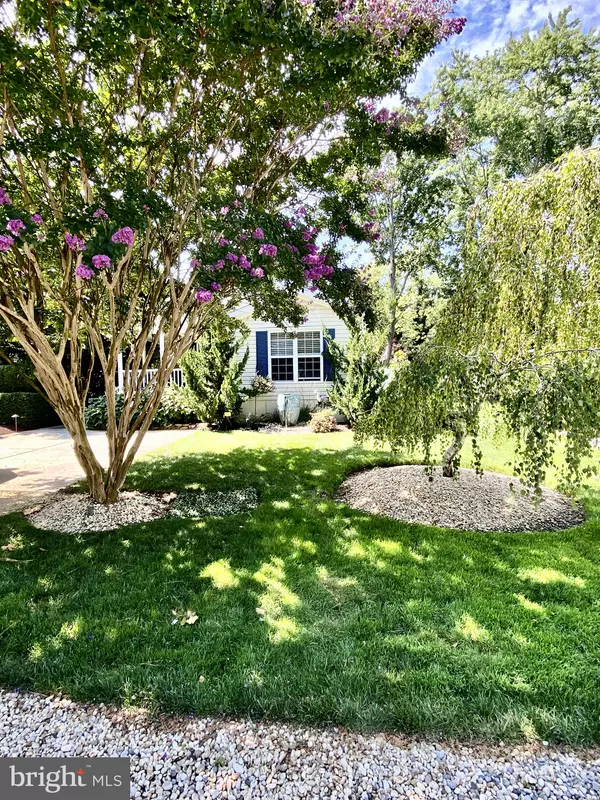For more information regarding the value of a property, please contact us for a free consultation.
19658 QUEEN STREET #51480 Rehoboth Beach, DE 19971
Want to know what your home might be worth? Contact us for a FREE valuation!

Our team is ready to help you sell your home for the highest possible price ASAP
Key Details
Sold Price $202,500
Property Type Manufactured Home
Sub Type Manufactured
Listing Status Sold
Purchase Type For Sale
Square Footage 1,500 sqft
Price per Sqft $135
Subdivision Camelot Meadows
MLS Listing ID DESU2046896
Sold Date 01/15/24
Style Ranch/Rambler
Bedrooms 2
Full Baths 2
HOA Y/N N
Abv Grd Liv Area 1,500
Originating Board BRIGHT
Land Lease Amount 723.0
Land Lease Frequency Monthly
Year Built 2004
Annual Tax Amount $630
Tax Year 2022
Lot Size 30.290 Acres
Acres 30.29
Property Description
Welcome to your very own private oasis, located just minutes to the ocean, Rehoboth Beach boardwalk, shops and a plethora of bars and restaurants. You won't be disappointed adding this home to your search. Large living and dining area opens to a very spacious kitchen with breakfast area and center island. Main bedroom boasts a custom walk-in closet and main bathroom with Jacuzzi tub and separate shower. Second bedroom can easily transform from a bedroom to a home office with the convenience of a murphy bed. Now lets travel outside for an experience that is sure to please: multiple water fountains, expansive landscaping, front and back covered porches, a beautiful custom paver patio (secluded in the back yard) with fire pit and walkways down both sides of the house. Solar Panels are owned. This is a unique home that won't last... schedule your appointment today.
Location
State DE
County Sussex
Area Lewes Rehoboth Hundred (31009)
Zoning MHP
Rooms
Main Level Bedrooms 2
Interior
Interior Features Breakfast Area, Ceiling Fan(s), Combination Dining/Living, Kitchen - Island, Pantry, Recessed Lighting, Walk-in Closet(s)
Hot Water Electric
Heating Heat Pump - Electric BackUp
Cooling Central A/C
Equipment Built-In Microwave, Dishwasher, Disposal, Dryer, Oven/Range - Gas, Stainless Steel Appliances, Washer
Fireplace N
Appliance Built-In Microwave, Dishwasher, Disposal, Dryer, Oven/Range - Gas, Stainless Steel Appliances, Washer
Heat Source Electric
Exterior
Exterior Feature Deck(s), Patio(s), Porch(es)
Garage Spaces 2.0
Amenities Available Pool - Outdoor
Water Access N
Roof Type Asphalt
Accessibility None
Porch Deck(s), Patio(s), Porch(es)
Total Parking Spaces 2
Garage N
Building
Lot Description Landscaping, Private, Rear Yard
Story 1
Sewer Public Sewer
Water Public
Architectural Style Ranch/Rambler
Level or Stories 1
Additional Building Above Grade, Below Grade
Structure Type Vaulted Ceilings
New Construction N
Schools
School District Cape Henlopen
Others
Senior Community No
Tax ID 334-13.00-304.00-51480
Ownership Land Lease
SqFt Source Estimated
Special Listing Condition Standard
Read Less

Bought with John Black • Patterson-Schwartz-Rehoboth





