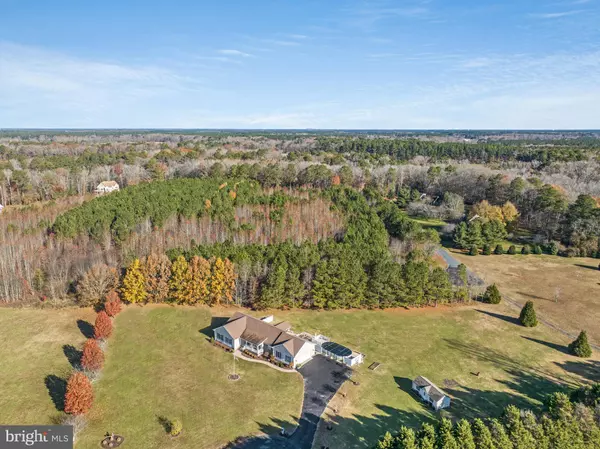For more information regarding the value of a property, please contact us for a free consultation.
30800 CHESAPEAKE ACRES DR Eden, MD 21822
Want to know what your home might be worth? Contact us for a FREE valuation!

Our team is ready to help you sell your home for the highest possible price ASAP
Key Details
Sold Price $435,000
Property Type Single Family Home
Sub Type Detached
Listing Status Sold
Purchase Type For Sale
Square Footage 2,309 sqft
Price per Sqft $188
Subdivision Chesapeake Acres
MLS Listing ID MDSO2003942
Sold Date 01/09/24
Style Ranch/Rambler
Bedrooms 4
Full Baths 2
Half Baths 1
HOA Y/N N
Abv Grd Liv Area 2,309
Originating Board BRIGHT
Year Built 2014
Annual Tax Amount $2,582
Tax Year 2022
Lot Size 2.060 Acres
Acres 2.06
Lot Dimensions 0.00 x 0.00
Property Description
Nestled within the quiet embrace of nature, this meticulously maintained single-level residence is a haven of comfort and serenity, situated on over 2 acres off a quiet cul-de-sac in Chesapeake Acres of Eden. As you approach, the stunning professionally landscaped grounds, adorned with irrigated flower beds, create a warm and inviting atmosphere, while the backdrop of private trees offers a peaceful oasis. Step onto the inviting front porch, where you'll be welcomed inside and greeted by a freshly painted interior and beautiful bamboo flooring that seamlessly flows through the open layout. The large open dining room effortlessly connects to a stunning kitchen featuring granite counters, a center island, stainless GE appliances, and brand-new microwave and dishwasher. This space is sure to fit your culinary needs, it's perfect for both everyday meals and entertaining guests. A spacious laundry room and half bath are tucked away off the kitchen for privacy. The living room is a spacious and open area, providing the ideal setting for memorable conversations and relaxation. Access to the rear porch from the living room allows you to enjoy the tranquility of the outdoors, making it a seamless extension of your living space. The primary suite boasts an en-suite bathroom with a double sink vanity, a walk-in tub, and a custom walk-in shower. Three additional sizeable bedrooms and a full bath provide flexibility for hosting guests, creating a home office, or indulging in your favorite crafts and hobbies. The thoughtful landscaping continues into the beautiful rear yard, creating a serene backdrop for your outdoor activities. A 15x30 above-ground pool creates the perfect setting for entertaining friends and family on warm summer days. This home is a harmonious blend of functionality and elegance, offering the best in modern living against the backdrop of a peaceful and expansive property. Don't miss the opportunity to make this your forever home! Additional upgrades include: encapsulated crawl space, Rinnai tankless water heater, water treatment system, Versalift to garage attic, driveway sealed in 2023, new luxury carpet in bedrooms, and more.
Location
State MD
County Somerset
Area Somerset West Of Rt-13 (20-01)
Zoning A
Rooms
Other Rooms Living Room, Dining Room, Primary Bedroom, Bedroom 2, Bedroom 3, Bedroom 4, Kitchen, Foyer, Laundry
Main Level Bedrooms 4
Interior
Interior Features Attic, Breakfast Area, Combination Kitchen/Dining, Dining Area, Entry Level Bedroom, Family Room Off Kitchen, Floor Plan - Open, Formal/Separate Dining Room, Kitchen - Eat-In, Kitchen - Island, Primary Bath(s), Soaking Tub, Stall Shower, Upgraded Countertops, Walk-in Closet(s), Wood Floors, Ceiling Fan(s), Water Treat System
Hot Water Tankless
Heating Forced Air, Humidifier
Cooling Central A/C
Flooring Bamboo, Carpet, Hardwood
Equipment Built-In Microwave, Dishwasher, Dryer, Dryer - Front Loading, Energy Efficient Appliances, Exhaust Fan, Freezer, Icemaker, Microwave, Oven - Self Cleaning, Oven - Single, Refrigerator, Washer, Washer - Front Loading, Water Dispenser, Stainless Steel Appliances, Water Heater - Tankless
Furnishings No
Fireplace N
Window Features Double Hung,Insulated,Screens,Vinyl Clad
Appliance Built-In Microwave, Dishwasher, Dryer, Dryer - Front Loading, Energy Efficient Appliances, Exhaust Fan, Freezer, Icemaker, Microwave, Oven - Self Cleaning, Oven - Single, Refrigerator, Washer, Washer - Front Loading, Water Dispenser, Stainless Steel Appliances, Water Heater - Tankless
Heat Source Propane - Leased
Laundry Has Laundry
Exterior
Exterior Feature Deck(s), Patio(s), Porch(es), Roof
Parking Features Garage - Side Entry, Garage Door Opener, Inside Access, Additional Storage Area, Other, Oversized
Garage Spaces 8.0
Fence Vinyl
Pool Above Ground, Fenced
Water Access N
View Garden/Lawn, Trees/Woods
Roof Type Architectural Shingle
Accessibility Grab Bars Mod, Other Bath Mod
Porch Deck(s), Patio(s), Porch(es), Roof
Attached Garage 2
Total Parking Spaces 8
Garage Y
Building
Lot Description Backs to Trees, Cul-de-sac, Front Yard, Landscaping, Premium, Private, Rear Yard, Trees/Wooded
Story 1
Foundation Other
Sewer Septic Exists, Nitrogen Removal System
Water Well
Architectural Style Ranch/Rambler
Level or Stories 1
Additional Building Above Grade, Below Grade
Structure Type Dry Wall
New Construction N
Schools
School District Somerset County Public Schools
Others
Senior Community No
Tax ID 2001031821
Ownership Fee Simple
SqFt Source Assessor
Security Features Main Entrance Lock,Smoke Detector,Sprinkler System - Indoor
Special Listing Condition Standard
Read Less

Bought with Matthew Olson • Long & Foster Real Estate, Inc.





