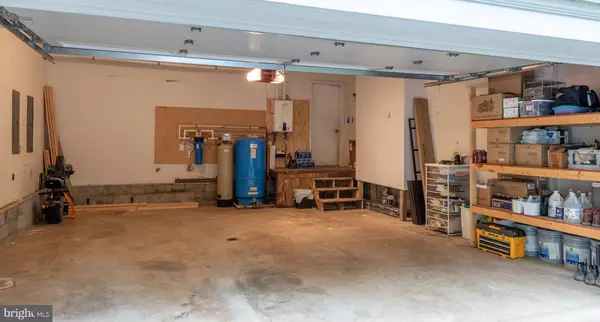For more information regarding the value of a property, please contact us for a free consultation.
13167 BLACKWOOD FOREST DR Goldvein, VA 22720
Want to know what your home might be worth? Contact us for a FREE valuation!

Our team is ready to help you sell your home for the highest possible price ASAP
Key Details
Sold Price $745,000
Property Type Single Family Home
Sub Type Detached
Listing Status Sold
Purchase Type For Sale
Square Footage 2,615 sqft
Price per Sqft $284
Subdivision Blackwood Forest
MLS Listing ID VAFQ2009976
Sold Date 01/17/24
Style Colonial
Bedrooms 4
Full Baths 2
Half Baths 1
HOA Y/N N
Abv Grd Liv Area 2,615
Originating Board BRIGHT
Year Built 1988
Annual Tax Amount $4,287
Tax Year 2021
Lot Size 10.750 Acres
Acres 10.75
Property Description
Beautifully nestled within sought after Blackwood Forest, this impressive 4 bedroom/2.5 bath home is an equestrian lovers paradise. As you walk into the portico doorway and enter this breathtaking home, you are greeted by glistening hardwood floors leading to a wooden staircase up to four roomy bedrooms on the second floor. This home has a lovely flow and ushers you from room to room with ease. The newly renovated dining room offers modern organization with barn door access. Turn the corner into your kitchen area with quartz countertops, stainless steel appliances, and a gas countertop stove. With two islands for you to enjoy while you have the breathtaking view of the 11 acres outside of your kitchen doors. Directly located off the kitchen is a cozy family room complete with a wood burning fireplace, spacious for relaxing or entertaining.. The outside space is exquisite and an absolute must see. The backyard with deck is made for entertaining, or relaxing and watching a gorgeous sunsets over the trees. The deck includes a propane hook up for a gas grill. An above ground pool, with new pool liner, pool pump, and its own electrical source is a place to relax and soak in the brisk country air. Step over to the detached garage with new garage door openers, and you will notice that tucked perfectly in the back, is a workshop with exquisite handmade wooden shelving and a hook up for your generator. Just outside the detached garage is an area for your gardening pleasure. Peer over into the pasture to discover a perfect location for your animals, complete with a barn that will keep your animals warm in the winter, and cool in the summertime. The barn has a brand new roof, fresh exterior paint, and a hoof grid in the gated area of the stalls. Just to the rear of the property is an lovely orchard. Expand your dreams with this property. This house is an equestrian lover's DREAM HOME, don't miss out!
Location
State VA
County Fauquier
Zoning RA
Direction West
Rooms
Other Rooms Dining Room, Family Room, Laundry, Office
Interior
Interior Features Ceiling Fan(s), Carpet, Crown Moldings, Family Room Off Kitchen, Formal/Separate Dining Room, Kitchen - Eat-In, Kitchen - Island, Kitchen - Table Space, Pantry, Recessed Lighting, Soaking Tub, Upgraded Countertops, Walk-in Closet(s), Water Treat System, Wine Storage, Wood Floors, Built-Ins, Dining Area, Store/Office, Wet/Dry Bar
Hot Water Electric, Propane
Heating Heat Pump(s), Zoned, Programmable Thermostat
Cooling Ceiling Fan(s), Heat Pump(s), Programmable Thermostat, Other
Flooring Hardwood, Carpet, Luxury Vinyl Plank
Fireplaces Number 1
Fireplaces Type Wood
Equipment Cooktop, Dishwasher, Dryer - Gas, Dryer - Front Loading, Dual Flush Toilets, Energy Efficient Appliances, ENERGY STAR Dishwasher, ENERGY STAR Refrigerator, Icemaker, Instant Hot Water, Oven - Double, Oven - Self Cleaning, Stainless Steel Appliances, Washer - Front Loading, Water Conditioner - Owned, Water Heater - High-Efficiency, Water Heater - Tankless
Fireplace Y
Appliance Cooktop, Dishwasher, Dryer - Gas, Dryer - Front Loading, Dual Flush Toilets, Energy Efficient Appliances, ENERGY STAR Dishwasher, ENERGY STAR Refrigerator, Icemaker, Instant Hot Water, Oven - Double, Oven - Self Cleaning, Stainless Steel Appliances, Washer - Front Loading, Water Conditioner - Owned, Water Heater - High-Efficiency, Water Heater - Tankless
Heat Source Electric, Propane - Owned, Wood
Laundry Main Floor
Exterior
Exterior Feature Deck(s), Patio(s), Breezeway
Parking Features Built In, Additional Storage Area, Covered Parking, Garage - Side Entry, Garage Door Opener, Oversized, Other
Garage Spaces 5.0
Carport Spaces 1
Fence Board, Fully
Pool Above Ground, Filtered
Utilities Available Electric Available, Water Available, Propane, Phone Connected
Water Access N
View Garden/Lawn, Pasture, Trees/Woods
Roof Type Metal
Street Surface Gravel
Accessibility Level Entry - Main, 2+ Access Exits
Porch Deck(s), Patio(s), Breezeway
Road Frontage Road Maintenance Agreement
Attached Garage 2
Total Parking Spaces 5
Garage Y
Building
Lot Description Backs to Trees, Cleared, Landscaping, Level, Partly Wooded, Private, Rear Yard, SideYard(s)
Story 2
Foundation Concrete Perimeter
Sewer On Site Septic
Water Well
Architectural Style Colonial
Level or Stories 2
Additional Building Above Grade, Below Grade
Structure Type Dry Wall,Wood Ceilings
New Construction N
Schools
Elementary Schools Mary Walter
Middle Schools Cedar Lee
High Schools Liberty
School District Fauquier County Public Schools
Others
Pets Allowed Y
HOA Fee Include Road Maintenance
Senior Community No
Tax ID 7826-13-7522
Ownership Fee Simple
SqFt Source Assessor
Security Features Security System
Acceptable Financing Conventional, Cash, FHA, VA
Horse Property Y
Horse Feature Horses Allowed, Stable(s)
Listing Terms Conventional, Cash, FHA, VA
Financing Conventional,Cash,FHA,VA
Special Listing Condition Standard
Pets Allowed No Pet Restrictions
Read Less

Bought with Jami M Harich • Avery-Hess, REALTORS





