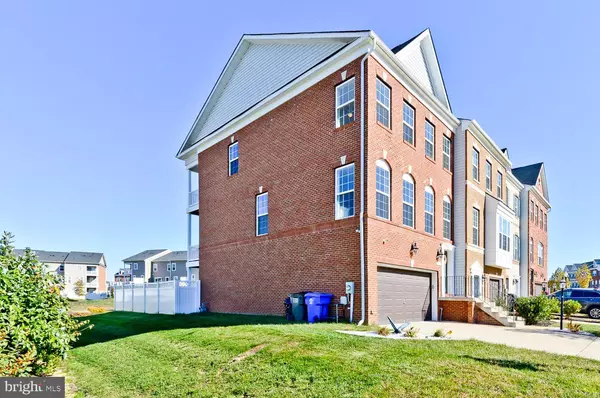For more information regarding the value of a property, please contact us for a free consultation.
5425 SPOTSWOOD PL White Plains, MD 20695
Want to know what your home might be worth? Contact us for a FREE valuation!

Our team is ready to help you sell your home for the highest possible price ASAP
Key Details
Sold Price $449,900
Property Type Townhouse
Sub Type End of Row/Townhouse
Listing Status Sold
Purchase Type For Sale
Square Footage 2,420 sqft
Price per Sqft $185
Subdivision Gleneagles South
MLS Listing ID MDCH2027700
Sold Date 01/17/24
Style Colonial
Bedrooms 3
Full Baths 2
Half Baths 2
HOA Fees $72/ann
HOA Y/N Y
Abv Grd Liv Area 2,420
Originating Board BRIGHT
Year Built 2017
Annual Tax Amount $4,669
Tax Year 2023
Lot Size 2,614 Sqft
Acres 0.06
Property Description
10K CLOSING HELP
Home for the holidays!
This End Unit town home is a show stopper. It's 6 years young and boast over 2400 sq feet with two car garage and a 4 car driveway. It has a ton of natural light coming into the main level. The main level features hardwood floors a spacious living room, dining room and the gourmet kitchen is very spacious with all the cabinet and counter space you need along with an island. The Espresso cabinets, granite and stainless steel appliances are all here. Off the kitchen is a family room or breakfast area which leads to the 1st deck overlooking your fenced outdoor space. The upper level has 3 bedrooms and the primary bedroom features your very own private deck, 2 Closets and one is a WIC, ensuite with double sinks, a separate shower and soaking tub, ahhh. No need to carry laundry up and down the stairs, the laundry is on the upper level. Let's move down to the lower level. It's the perfect recreation area, man, she cave or in home business. It has vinyl plank floors, bathroom, surround sound and walks out to the patio and fenced backyard and includes the shed for additional storage. The 2 car garage has built in shelving for additional storage and poly glazed floors. Can I say upgrades and more upgrades!
Close to shopping, Rt 301, 5 and 210, Close to AAFB, MGM, National Harbor and 30 min to Metro and commute into DC with Commuter Bus.
Location
State MD
County Charles
Zoning PUD
Rooms
Basement Daylight, Full, Fully Finished, Garage Access, Outside Entrance, Rear Entrance
Interior
Hot Water Natural Gas
Heating Heat Pump(s)
Cooling Ceiling Fan(s), Central A/C
Flooring Carpet, Ceramic Tile, Engineered Wood, Hardwood
Equipment Built-In Microwave, Dishwasher, Disposal, Dryer, Exhaust Fan, Refrigerator, Stainless Steel Appliances, Stove, Washer
Fireplace N
Appliance Built-In Microwave, Dishwasher, Disposal, Dryer, Exhaust Fan, Refrigerator, Stainless Steel Appliances, Stove, Washer
Heat Source Natural Gas
Laundry Upper Floor
Exterior
Exterior Feature Deck(s), Patio(s), Roof, Balconies- Multiple
Parking Features Additional Storage Area, Built In, Garage - Front Entry, Garage Door Opener, Inside Access
Garage Spaces 6.0
Water Access N
Accessibility 2+ Access Exits, 32\"+ wide Doors, >84\" Garage Door
Porch Deck(s), Patio(s), Roof, Balconies- Multiple
Attached Garage 2
Total Parking Spaces 6
Garage Y
Building
Story 3
Foundation Concrete Perimeter
Sewer Public Sewer
Water Public
Architectural Style Colonial
Level or Stories 3
Additional Building Above Grade, Below Grade
New Construction N
Schools
School District Charles County Public Schools
Others
Senior Community No
Tax ID 0908355642
Ownership Fee Simple
SqFt Source Assessor
Acceptable Financing Cash, Conventional, FHA, VA
Listing Terms Cash, Conventional, FHA, VA
Financing Cash,Conventional,FHA,VA
Special Listing Condition Standard
Read Less

Bought with Tanya J Redding • CENTURY 21 New Millennium





