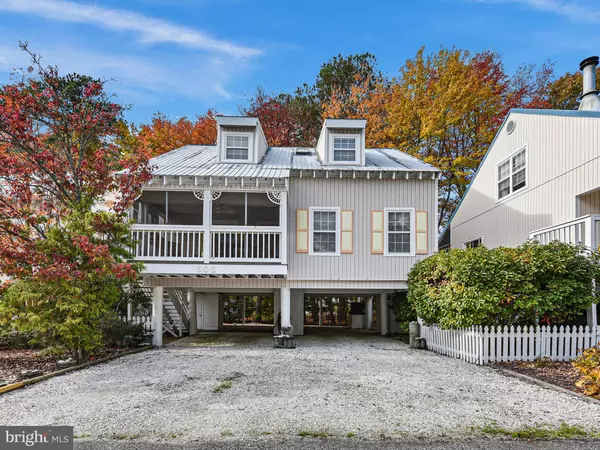For more information regarding the value of a property, please contact us for a free consultation.
603 CAPE ELEUTHRA RD #72 Bethany Beach, DE 19930
Want to know what your home might be worth? Contact us for a FREE valuation!

Our team is ready to help you sell your home for the highest possible price ASAP
Key Details
Sold Price $525,000
Property Type Condo
Sub Type Condo/Co-op
Listing Status Sold
Purchase Type For Sale
Square Footage 1,620 sqft
Price per Sqft $324
Subdivision Bahamas Beach
MLS Listing ID DESU2051204
Sold Date 01/12/24
Style Cottage
Bedrooms 3
Full Baths 2
Condo Fees $375/qua
HOA Y/N N
Abv Grd Liv Area 1,620
Originating Board BRIGHT
Year Built 1993
Annual Tax Amount $967
Tax Year 2023
Lot Dimensions 0.00 x 0.00
Property Description
If you are looking to start your Bethany Beach story you need look no further than 603 Cape Eleuthera Road in the very desirable Bahamas Beach community. This 3 bed, 2 bath, Key West style home comes fully furnished with everything you need for a full time home, vacation getaway or investment property with reliable rental potential. Incredibly located less than 2 miles from Bethany Beach and South Bethany Beach, you are just a short walk or bike ride to toes in the sand. With only 74 homes, this community has the quintessential beach cottage feel with a distinctively Caribbean style. As you pull in the driveway you'll find ample parking for guests and plenty of storage for your beach toys as well as a convenient outdoor shower. Upstairs you enter to a beautifully appointed screened porch, perfect for a leisurely morning coffee. The living room dining space and kitchen are all open with a gas fireplace and gorgeous and peaceful views of trees from every window. Off the kitchen is the sliding glass door to a wraparound deck that runs the span of the home and overlooks a serene wall of trees, making a great space for entertaining, grilling after a hard day at the beach, or just curling up with a book and a cocktail. Also on the main level is the huge main level primary bedroom with full bath and walk in closet, as well as a washer and dryer. Upstairs are two enormous bedrooms and a full bath with plenty of space for family and friends. There is a large locking owners closet which makes this home ready to rent from day one. Homes in this community can be highly successful short-term rental during beach season.
This home is located close to world class restaurants, shops, and all that beach life has to offer. Homes in this community sell quickly, so if you are looking to start your salt life, start here.
Location
State DE
County Sussex
Area Baltimore Hundred (31001)
Zoning HR-2
Rooms
Main Level Bedrooms 1
Interior
Interior Features Ceiling Fan(s), Combination Kitchen/Living, Kitchen - Table Space
Hot Water Electric
Heating Baseboard - Electric
Cooling Central A/C
Furnishings Yes
Fireplace N
Heat Source Electric
Laundry Main Floor
Exterior
Garage Spaces 5.0
Utilities Available Cable TV Available, Electric Available, Phone Available, Water Available
Water Access N
Accessibility None
Total Parking Spaces 5
Garage N
Building
Lot Description Backs to Trees
Story 2
Foundation Pilings
Sewer Public Sewer
Water Public
Architectural Style Cottage
Level or Stories 2
Additional Building Above Grade, Below Grade
New Construction N
Schools
Elementary Schools Lord Baltimore
High Schools Sussex Central
School District Indian River
Others
Pets Allowed Y
HOA Fee Include Common Area Maintenance,Snow Removal
Senior Community No
Tax ID 134-17.00-44.00-72
Ownership Fee Simple
SqFt Source Estimated
Horse Property N
Special Listing Condition Standard
Pets Allowed Cats OK, Dogs OK
Read Less

Bought with Paul A. Sicari • Compass





