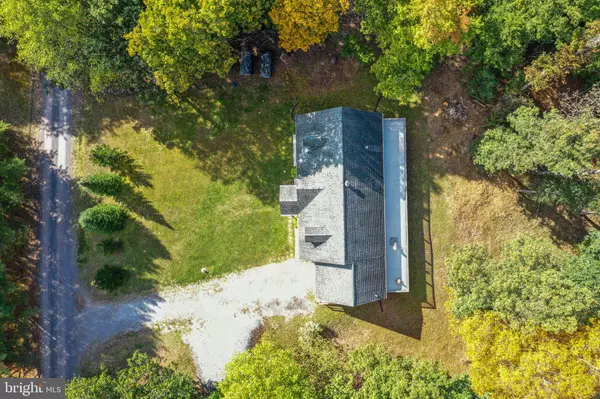For more information regarding the value of a property, please contact us for a free consultation.
156 CHESTNUT OAK LN Hedgesville, WV 25427
Want to know what your home might be worth? Contact us for a FREE valuation!

Our team is ready to help you sell your home for the highest possible price ASAP
Key Details
Sold Price $305,000
Property Type Single Family Home
Sub Type Detached
Listing Status Sold
Purchase Type For Sale
Square Footage 2,352 sqft
Price per Sqft $129
Subdivision Chestnut Grove
MLS Listing ID WVMO2003666
Sold Date 12/29/23
Style Cape Cod
Bedrooms 3
Full Baths 2
HOA Fees $10/ann
HOA Y/N Y
Abv Grd Liv Area 2,352
Originating Board BRIGHT
Year Built 2005
Annual Tax Amount $1,517
Tax Year 2022
Lot Size 2.000 Acres
Acres 2.0
Property Description
This is a great opportunity to get this large, Excel Modular Cape Cod, in Hedgesville WV on a partially wooded 2-acre lot for a sales price of $299,900.00. ALL THE WALLS, TRIM AND INTERIOR DOORS ON THE ENTIRE FIRST FLOOR HAVE BEEN NEWLY PAINTED. The main level features are: living room with a picture window and a beautiful blue soap stone woodstove w/ large glass front for viewing those cozy fires, ample firewood is cut to length and split for several years of heating, the kitchen has a large lazy Susan corner cabinet and several pull-out shelves, from there you'll access the 10x62 composite deck with interlocking floor, nice for grilling or entertaining, separate dining room, a primary bedroom with a full bathroom, two additional bedrooms, and laundry area. Check out the huge, open, finished upper level, the area over the garage is finished too and could be used as an office/den with multiple bookcases, the eaves of the Cape Cod provide a large amount of easy access storage. The upstairs has waterlines roughed in for multiple possibilities, including additional bedrooms and a bathroom. Separate zoned heating for the first and second floors. Full unfinished, open, walk-out basement with poured foundation walls, French doors lead you to the 10x62 fiber reinforced concrete pad, be sure to sit out there and enjoy all the wildlife. The attached, single car garage offers a built-in shelving unit, work bench, large pegboard to organize your tools, an additional main door and exterior landing making a great entry way for daily use. The T-shaped driveway is convenient for turning vehicles around and providing additional off-street parking. The house has a 4-bedroom septic. The lot has road frontage on both sides of the property. Location, Location, Location, only 25 minutes from I-81 and 15 minutes from I-70. This is a large house with lots of potential!
Location
State WV
County Morgan
Zoning 101
Rooms
Other Rooms Living Room, Dining Room, Bedroom 2, Bedroom 3, Kitchen, Basement, Bedroom 1, 2nd Stry Fam Rm
Basement Connecting Stairway, Interior Access, Outside Entrance, Rear Entrance, Unfinished, Walkout Level
Main Level Bedrooms 3
Interior
Interior Features Built-Ins, Carpet, Ceiling Fan(s), Combination Kitchen/Dining, Dining Area, Entry Level Bedroom, Floor Plan - Open, Pantry, Stove - Wood, Tub Shower
Hot Water Electric
Heating Forced Air
Cooling Central A/C, Ceiling Fan(s)
Flooring Carpet, Vinyl
Equipment Built-In Microwave, Dishwasher, Disposal, Refrigerator, Oven/Range - Electric
Furnishings No
Fireplace N
Window Features Bay/Bow,Double Pane,Screens,Vinyl Clad,Insulated
Appliance Built-In Microwave, Dishwasher, Disposal, Refrigerator, Oven/Range - Electric
Heat Source Propane - Leased, Wood
Laundry Main Floor
Exterior
Exterior Feature Deck(s), Patio(s)
Parking Features Garage - Front Entry
Garage Spaces 1.0
Utilities Available Electric Available, Phone Available, Propane, Water Available
Water Access N
View Trees/Woods, Street
Roof Type Architectural Shingle
Accessibility None
Porch Deck(s), Patio(s)
Road Frontage HOA, Road Maintenance Agreement
Attached Garage 1
Total Parking Spaces 1
Garage Y
Building
Lot Description Backs to Trees, Partly Wooded, Road Frontage, Sloping, Year Round Access
Story 3
Foundation Active Radon Mitigation, Concrete Perimeter
Sewer On Site Septic
Water Well
Architectural Style Cape Cod
Level or Stories 3
Additional Building Above Grade, Below Grade
Structure Type Dry Wall
New Construction N
Schools
Middle Schools Warm Springs
High Schools Berkeley Springs
School District Morgan County Schools
Others
Pets Allowed Y
Senior Community No
Tax ID 07 6000400220000
Ownership Fee Simple
SqFt Source Assessor
Acceptable Financing Cash, Conventional, FHA, USDA, VA
Horse Property N
Listing Terms Cash, Conventional, FHA, USDA, VA
Financing Cash,Conventional,FHA,USDA,VA
Special Listing Condition Standard
Pets Allowed No Pet Restrictions
Read Less

Bought with Emmanuel John Spanos • Pearson Smith Realty, LLC





