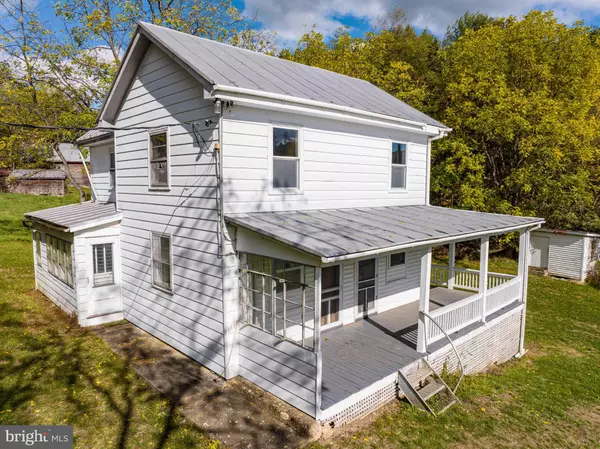For more information regarding the value of a property, please contact us for a free consultation.
3662 JEROME RD Edinburg, VA 22824
Want to know what your home might be worth? Contact us for a FREE valuation!

Our team is ready to help you sell your home for the highest possible price ASAP
Key Details
Sold Price $225,000
Property Type Single Family Home
Sub Type Detached
Listing Status Sold
Purchase Type For Sale
Square Footage 1,344 sqft
Price per Sqft $167
MLS Listing ID VASH2007122
Sold Date 12/29/23
Style Farmhouse/National Folk
Bedrooms 3
Full Baths 1
HOA Y/N N
Abv Grd Liv Area 1,344
Originating Board BRIGHT
Year Built 1896
Annual Tax Amount $977
Tax Year 2022
Lot Size 11.900 Acres
Acres 11.9
Property Description
Opportunity to own 11.9 acres Farmette nestled in Jerome, VA. Fixer upper or enjoy the old charm 1896 farmhouse with a large Barn still in good shape. Equipment shed and several outbuildings on the property. Additional 3.48 acres Tax Map # 053-A-114 is included with this listing. Mountain & Pastural Views from atop the acreage that could be possibly another Homesite. Garden space and room for your Animals. Farmhouse offers 3-4 bedrooms and 1-bath. Country Kitchen, Dining and sitting room. Possible bedroom on main floor. Wrap around porch for afternoon naps or reading. Well & Cistern on the property. No county records on the septic or well. Deeded Easement for the drainfield is across the road from the house.
Property being SOLD "STRICTLY AS IS " DANGER...... DO NOT ENTER THE OLD 2-STORY OLD CHICKEN HOUSE BLDG.
Location
State VA
County Shenandoah
Zoning AGR
Rooms
Basement Dirt Floor, Outside Entrance
Interior
Interior Features Built-Ins, Floor Plan - Traditional
Hot Water Electric
Heating Wood Burn Stove
Cooling None
Flooring Hardwood, Other
Fireplace N
Heat Source Wood
Laundry None
Exterior
Exterior Feature Porch(es), Wrap Around
Utilities Available Propane
Water Access N
View Pasture
Roof Type Metal
Accessibility None
Porch Porch(es), Wrap Around
Road Frontage City/County
Garage N
Building
Lot Description Backs to Trees, Partly Wooded
Story 2
Foundation Stone
Sewer On Site Septic
Water Well
Architectural Style Farmhouse/National Folk
Level or Stories 2
Additional Building Above Grade, Below Grade
New Construction N
Schools
Elementary Schools Ashby-Lee
Middle Schools North Fork
High Schools Stonewall Jackson
School District Shenandoah County Public Schools
Others
Senior Community No
Tax ID 053 A 113 / 053 A 114
Ownership Fee Simple
SqFt Source Estimated
Acceptable Financing Cash, Conventional
Horse Property Y
Listing Terms Cash, Conventional
Financing Cash,Conventional
Special Listing Condition Standard
Read Less

Bought with Katie Marie Stephens • Old Dominion Realty





