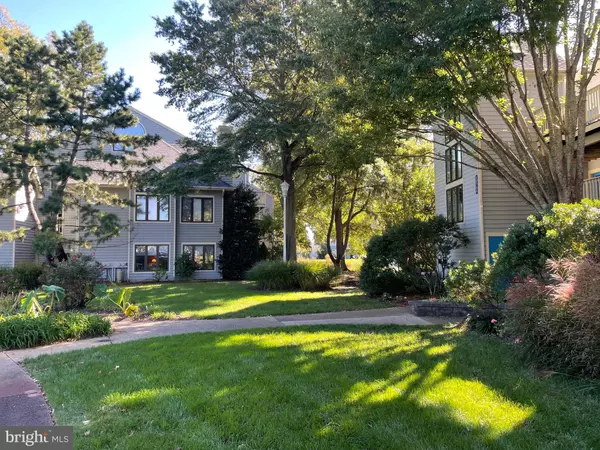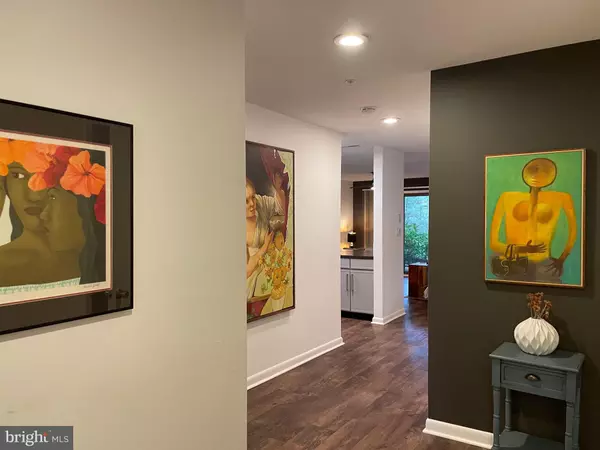For more information regarding the value of a property, please contact us for a free consultation.
20796 EAST DR #512 Rehoboth Beach, DE 19971
Want to know what your home might be worth? Contact us for a FREE valuation!

Our team is ready to help you sell your home for the highest possible price ASAP
Key Details
Sold Price $417,000
Property Type Condo
Sub Type Condo/Co-op
Listing Status Sold
Purchase Type For Sale
Square Footage 1,122 sqft
Price per Sqft $371
Subdivision Spring Lake
MLS Listing ID DESU2049896
Sold Date 12/28/23
Style Coastal,Contemporary
Bedrooms 1
Full Baths 1
Half Baths 1
Condo Fees $1,200/qua
HOA Y/N N
Abv Grd Liv Area 1,122
Originating Board BRIGHT
Year Built 1989
Annual Tax Amount $1,209
Tax Year 2023
Lot Dimensions 0.00 x 0.00
Property Description
1BR, 1.5BA Spacious 1st Floor Rehoboth Beach Condo with new Stainless Kitchen Appliances, updated Bathrooms, new ceiling fans & floors. Located in beautiful Spring Lake w/ community pool & mature landscaping and trail to Thompson Island State Park & Rehoboth Bay. Just 5 blocks to the beach. Private covered patio is perfect for entertaining. Storage closet 4 bikes & beach stuff. Bring your friends - Sleeps 4 to 6. Great investment, Rents for $1300+/wk. 2023 rentals $20K. 2 assigned parking spaces.
Location
State DE
County Sussex
Area Lewes Rehoboth Hundred (31009)
Zoning HR-2
Rooms
Main Level Bedrooms 1
Interior
Interior Features Window Treatments, Bathroom - Tub Shower, Primary Bath(s), Kitchen - Galley, Kitchen - Eat-In, Floor Plan - Open, Family Room Off Kitchen, Entry Level Bedroom, Combination Kitchen/Living, Ceiling Fan(s), Breakfast Area
Hot Water 60+ Gallon Tank
Heating Central
Cooling Central A/C
Flooring Laminate Plank
Fireplaces Number 1
Fireplaces Type Wood
Equipment Water Heater, Washer, Refrigerator, Oven/Range - Electric, Oven - Self Cleaning, Built-In Microwave, Dishwasher, Disposal, Dryer, Icemaker
Furnishings Yes
Fireplace Y
Window Features Sliding,Storm
Appliance Water Heater, Washer, Refrigerator, Oven/Range - Electric, Oven - Self Cleaning, Built-In Microwave, Dishwasher, Disposal, Dryer, Icemaker
Heat Source Electric
Laundry Main Floor
Exterior
Exterior Feature Patio(s)
Garage Spaces 8.0
Parking On Site 1
Utilities Available Cable TV, Electric Available, Phone Available
Amenities Available Reserved/Assigned Parking, Pool - Outdoor, Common Grounds
Water Access N
View Scenic Vista, Garden/Lawn
Roof Type Architectural Shingle
Accessibility 48\"+ Halls
Porch Patio(s)
Road Frontage Private
Total Parking Spaces 8
Garage N
Building
Story 1
Unit Features Garden 1 - 4 Floors
Sewer Public Septic
Water Public
Architectural Style Coastal, Contemporary
Level or Stories 1
Additional Building Above Grade, Below Grade
Structure Type Dry Wall
New Construction N
Schools
School District Cape Henlopen
Others
Pets Allowed Y
HOA Fee Include Common Area Maintenance,Lawn Maintenance,Management,Pool(s),Reserve Funds,Road Maintenance,Trash,Snow Removal,Insurance
Senior Community No
Tax ID 334-20.00-1.00-512
Ownership Condominium
Acceptable Financing Cash, Conventional
Listing Terms Cash, Conventional
Financing Cash,Conventional
Special Listing Condition Standard
Pets Allowed Cats OK, Dogs OK
Read Less

Bought with Dustin Oldfather • Compass





