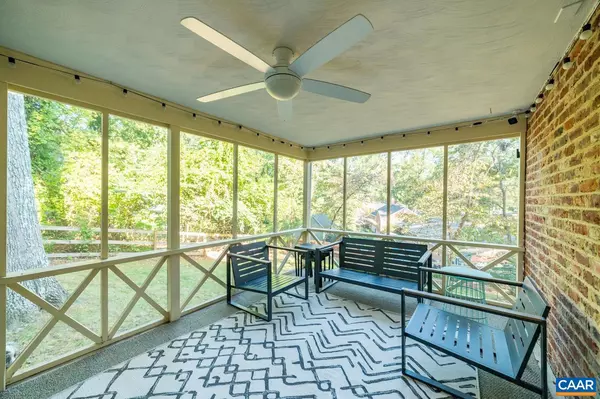For more information regarding the value of a property, please contact us for a free consultation.
3100 SEDGEWICK DR Lynchburg, VA 24503
Want to know what your home might be worth? Contact us for a FREE valuation!

Our team is ready to help you sell your home for the highest possible price ASAP
Key Details
Sold Price $415,000
Property Type Single Family Home
Sub Type Detached
Listing Status Sold
Purchase Type For Sale
Square Footage 2,910 sqft
Price per Sqft $142
Subdivision Unknown
MLS Listing ID 647111
Sold Date 12/18/23
Style Other
Bedrooms 4
Full Baths 2
Half Baths 1
HOA Y/N N
Abv Grd Liv Area 2,210
Originating Board CAAR
Year Built 1965
Annual Tax Amount $2,582
Tax Year 2023
Lot Size 0.460 Acres
Acres 0.46
Property Description
Perfectly situated on a corner lot and nestled among beautiful trees, this immaculate two story brick home offers the perfect mixture of charm and style. Recently updated, this home is move-in ready! Gorgeous remodeled kitchen boasts new white cabinetry, upgraded stainless appliances, Quartz countertops and styled with a custom brick backsplash. The open floor plan allows the kitchen to flow directly into the comfortable den for easy entertaining. Other features include built-in bookcases, wood beams, wainscoting, new paint, remodeled bathrooms, screened porch, fenced back yard, and hardwood flooring throughout. This home is well appointed and truly a must see. Meticulously maintained and ready for you to make your own!,Fireplace in Basement,Fireplace in Great Room,Fireplace in Living Room
Location
State VA
County Lynchburg City
Zoning R-1
Rooms
Other Rooms Living Room, Dining Room, Kitchen, Family Room, Den, Foyer, Laundry, Full Bath, Half Bath, Additional Bedroom
Basement Fully Finished, Full, Heated, Interior Access, Outside Entrance, Rough Bath Plumb
Interior
Interior Features Primary Bath(s)
Heating Heat Pump(s)
Cooling Heat Pump(s)
Flooring Ceramic Tile, Hardwood
Fireplaces Number 3
Equipment Washer/Dryer Hookups Only, Dishwasher, Oven/Range - Electric, Microwave, Refrigerator
Fireplace Y
Appliance Washer/Dryer Hookups Only, Dishwasher, Oven/Range - Electric, Microwave, Refrigerator
Exterior
Parking Features Garage - Side Entry, Basement Garage
Fence Other
Accessibility None
Garage Y
Building
Story 2
Foundation Slab
Sewer Public Sewer
Water Public
Architectural Style Other
Level or Stories 2
Additional Building Above Grade, Below Grade
New Construction N
Schools
Elementary Schools Linkhorne
Middle Schools Linkhorne
High Schools E.C. Glass
School District Lynchburg City Public Schools
Others
Senior Community No
Ownership Other
Special Listing Condition Standard
Read Less

Bought with Default Agent • Default Office





