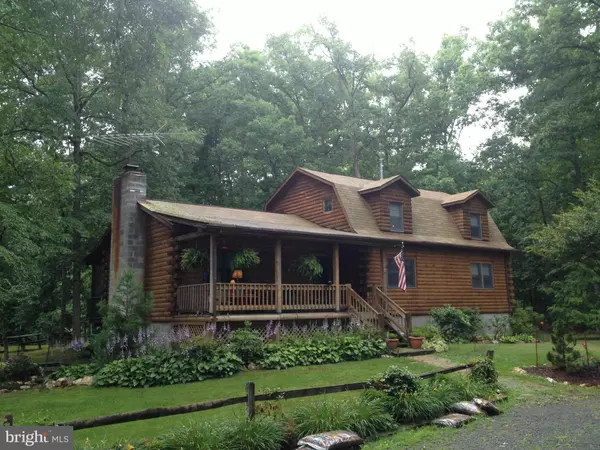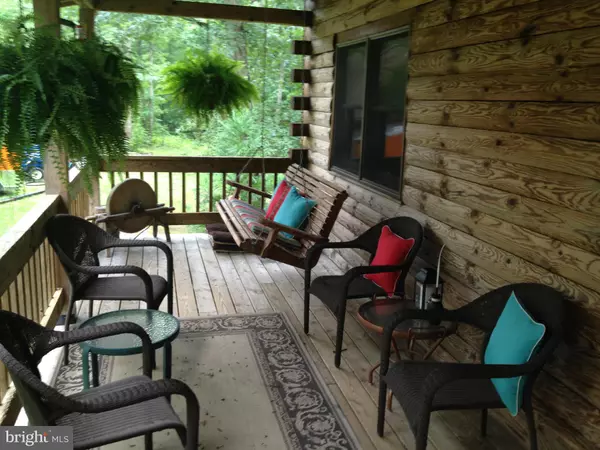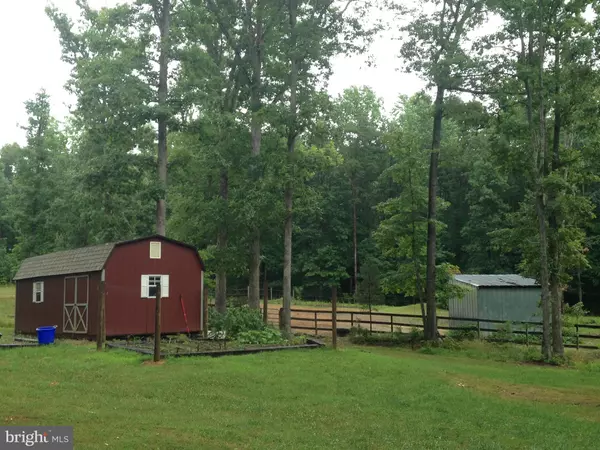For more information regarding the value of a property, please contact us for a free consultation.
13262 BLACKWOOD DR Goldvein, VA 22720
Want to know what your home might be worth? Contact us for a FREE valuation!

Our team is ready to help you sell your home for the highest possible price ASAP
Key Details
Sold Price $438,950
Property Type Single Family Home
Sub Type Detached
Listing Status Sold
Purchase Type For Sale
Subdivision Blackwood Forest
MLS Listing ID 1001321617
Sold Date 08/12/16
Style Log Home
Bedrooms 4
Full Baths 3
Half Baths 1
HOA Y/N N
Originating Board MRIS
Year Built 1989
Annual Tax Amount $3,584
Tax Year 2015
Lot Size 10.716 Acres
Acres 10.72
Property Description
Incredible Modern/Remod Wood Log Home! Colonial Forge Wood Floors n Beams too! 10+ Acres Equestrian Community!!! New Appliances-Astounding Hardscape/Landscaping-Extra Wide Roofed Front Porch-Main Lvl MBR+Deluxe Walkin Closet+MasterBath! FRPL + 2 Woodburning Stoves-Big Roof Deck Overlooking Delux Flagstone Patio+Camp Fire Pit-Huge 2 Car Garage/Finished 2nd Flr-Tack Barn-Run Shed-Pool!!
Location
State VA
County Fauquier
Zoning RA
Rooms
Other Rooms Primary Bedroom, Bedroom 2, Bedroom 3, Bedroom 4, Kitchen, Game Room, Family Room, Foyer, Breakfast Room, Bedroom 1, Study, Sun/Florida Room, Laundry, Bedroom 6
Basement Connecting Stairway, Front Entrance, Outside Entrance, Rear Entrance, Side Entrance, Daylight, Full, Daylight, Partial, English, Full, Heated, Improved, Walkout Level, Windows, Space For Rooms
Main Level Bedrooms 1
Interior
Interior Features Breakfast Area, Butlers Pantry, Family Room Off Kitchen, Kitchen - Gourmet, Kitchen - Country, Combination Kitchen/Dining, Kitchen - Table Space, Dining Area, Kitchen - Eat-In, Primary Bath(s), Entry Level Bedroom, Window Treatments, Wood Floors, Wood Stove, Floor Plan - Open, Floor Plan - Traditional
Hot Water Electric
Heating Central, Heat Pump(s), Wood Burn Stove
Cooling Ceiling Fan(s), Central A/C
Fireplaces Number 1
Fireplaces Type Mantel(s), Screen, Flue for Stove
Equipment Dishwasher, Disposal, Dryer, Exhaust Fan, Microwave, Oven - Self Cleaning, Oven - Double, Oven/Range - Electric, Range Hood, Refrigerator, Washer
Furnishings No
Fireplace Y
Window Features Insulated,Bay/Bow,Casement,Screens,Storm
Appliance Dishwasher, Disposal, Dryer, Exhaust Fan, Microwave, Oven - Self Cleaning, Oven - Double, Oven/Range - Electric, Range Hood, Refrigerator, Washer
Heat Source Electric, Central, Wood
Exterior
Exterior Feature Deck(s), Patio(s), Porch(es), Screened, Roof
Parking Features Garage Door Opener, Garage - Front Entry
Garage Spaces 3.0
Fence Rear
Pool Above Ground
Amenities Available Horse Trails
View Y/N Y
Water Access N
View Garden/Lawn, Trees/Woods
Accessibility Other
Porch Deck(s), Patio(s), Porch(es), Screened, Roof
Road Frontage Private, Public
Total Parking Spaces 3
Garage Y
Private Pool Y
Building
Lot Description Backs to Trees, Cleared, Landscaping, Partly Wooded, Poolside, Trees/Wooded, Vegetation Planting, Secluded, Private
Story 3+
Sewer Septic Exists
Water Well
Architectural Style Log Home
Level or Stories 3+
Additional Building Barn/Stable, Horse Stable, Storage Barn/Shed, Run-in Shed
Structure Type Beamed Ceilings,Log Walls,Wood Ceilings,Wood Walls
New Construction N
Schools
Elementary Schools Mary Walter
Middle Schools Cedar Lee
High Schools Liberty
School District Fauquier County Public Schools
Others
Senior Community No
Tax ID 7826-01-9651
Ownership Fee Simple
Horse Feature Horses Allowed, Horse Trails, Arena
Special Listing Condition Standard
Read Less

Bought with Terry L Dorsey • Long & Foster Real Estate, Inc.





