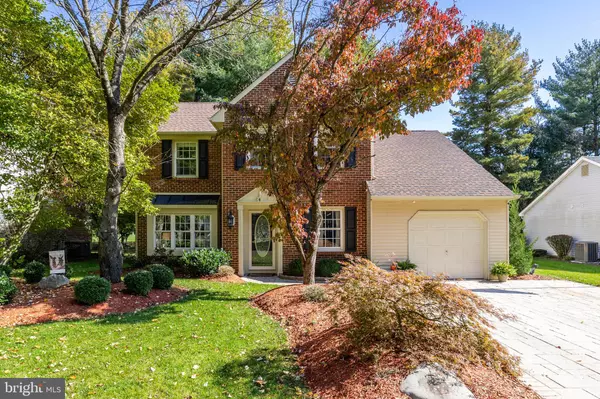For more information regarding the value of a property, please contact us for a free consultation.
4 WHITEMARSH CT Marlton, NJ 08053
Want to know what your home might be worth? Contact us for a FREE valuation!

Our team is ready to help you sell your home for the highest possible price ASAP
Key Details
Sold Price $508,000
Property Type Single Family Home
Sub Type Detached
Listing Status Sold
Purchase Type For Sale
Square Footage 1,918 sqft
Price per Sqft $264
Subdivision Kings Grant
MLS Listing ID NJBL2055354
Sold Date 12/08/23
Style Transitional
Bedrooms 3
Full Baths 2
Half Baths 1
HOA Fees $31/ann
HOA Y/N Y
Abv Grd Liv Area 1,918
Originating Board BRIGHT
Year Built 1986
Annual Tax Amount $8,561
Tax Year 2022
Lot Size 6,825 Sqft
Acres 0.16
Lot Dimensions 65.00 x 105.00
Property Description
We're about to let you in on a secret! This home is one of the best houses on the very best streets in all of Kings Grant and it's located on the 3rd hole of the Links Golf Course 4 Whitemarsh Ct. is in a perfect location on a private cul-de-sac. It welcomes you with fantastic curb appeal, especially with these beautiful Fall colors on the mature trees and meticulously manicured landscaping. The brick exterior is accented by shutter adorned windows and a private paver driveway leading to your front entry one car garage. This front yard is just a hint at what you'll find in the back yard! Prepare to party and entertain with an amazing custom bluestone patio and paver walls plus an outdoor Kitchen with oversized natural gas grill and stone counters. The outdoor natural gas fireplace takes you over the top with a custom chimney & surroundings. Don't overlook the added value this area adds to the back yard where there's still lawn areas for play and great views of the course. You'll feel like you're in you very own resort. The interior of this home won't disappoint you either! Loads of upgrades and updated on this easy flowing floor plan allow space for your day to day lifestyle as well as entertaining. This sunlit home has upgrades reminiscent of a much more expensive home. There's a large Living Room, a huge Dining Room with space for a generous table and chairs while double windows add views of the course. The entire first floor has maple hardwood flooring, freshly painted walls and extensive white painted millwork. The gourmet peninsula style Kitchen will please every chef in the family with natural cherry self-close cabinetry, granite tops, tiled backsplash and stainless steel appliances including a Bosch dishwasher. The garden window above the sink adds more views of the course and space for some lovely plants. A Family Room with vaulted ceiling is warmed by a floor to ceiling brick fireplace, built in window seat with storage & a custom space for the television. You'll also love the views of the grounds from this room too, and French doors give you direct access to the patio area. A Powder Room and Laundry with washer/dryer included complete this floor. You're upper level includes a large Owner's suite with hardwood flooring and a walk in closet and an adjoining bath with furniture style vanity with marble top and step in stall shower. The remaining bedrooms share a main hall bath which has been totally refreshed in recent years to includes a jetted tub, heated radiant tile flooring & maple cabinetry. The remaining bedrooms include one that is decorated with board and batten paneling and both have ample closet space. Additional updates include a newer roof (2019), C/A only 6 yrs old, replacement windows, recessed lighting, a security system, inground sprinkler system and outdoor lighting package. Add to that the playground across the street; great amenities of the Kings Grant community, excellent Evesham schools and quick access to all major highways. We're sharing this secret with you because only one family will be lucky enough to call this their home! The price is right, the timing is right, make your move today!
Location
State NJ
County Burlington
Area Evesham Twp (20313)
Zoning RD-1
Rooms
Other Rooms Living Room, Dining Room, Primary Bedroom, Bedroom 2, Bedroom 3, Kitchen, Family Room
Interior
Interior Features Attic
Hot Water Natural Gas
Heating Forced Air
Cooling Central A/C
Flooring Ceramic Tile, Hardwood, Carpet
Fireplaces Number 1
Fireplaces Type Brick
Fireplace Y
Heat Source Natural Gas
Exterior
Exterior Feature Patio(s)
Parking Features Garage - Front Entry
Garage Spaces 1.0
Water Access N
View Golf Course
Roof Type Shingle
Accessibility None
Porch Patio(s)
Attached Garage 1
Total Parking Spaces 1
Garage Y
Building
Lot Description Front Yard, Landscaping, Level, Partly Wooded, Private, Rear Yard, SideYard(s), Other
Story 2
Foundation Slab
Sewer Public Sewer
Water Public
Architectural Style Transitional
Level or Stories 2
Additional Building Above Grade, Below Grade
Structure Type Dry Wall
New Construction N
Schools
Elementary Schools Richard L. Rice School
Middle Schools Marlton Middle M.S.
High Schools Cherokee H.S.
School District Evesham Township
Others
Senior Community No
Tax ID 13-00052 09-00038
Ownership Fee Simple
SqFt Source Assessor
Special Listing Condition Standard
Read Less

Bought with Marianne Post • BHHS Fox & Roach-Medford





