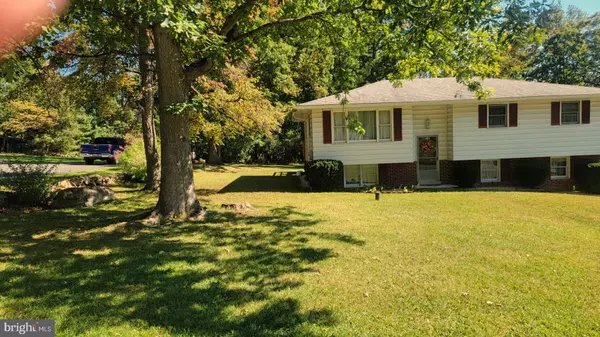For more information regarding the value of a property, please contact us for a free consultation.
12818 WOODBINE RD SW Cumberland, MD 21502
Want to know what your home might be worth? Contact us for a FREE valuation!

Our team is ready to help you sell your home for the highest possible price ASAP
Key Details
Sold Price $250,000
Property Type Single Family Home
Sub Type Detached
Listing Status Sold
Purchase Type For Sale
Square Footage 1,620 sqft
Price per Sqft $154
Subdivision Lavale Gardens
MLS Listing ID MDAL2007216
Sold Date 12/01/23
Style Split Level
Bedrooms 3
Full Baths 1
Half Baths 1
HOA Y/N N
Abv Grd Liv Area 1,080
Originating Board BRIGHT
Year Built 1974
Annual Tax Amount $2,420
Tax Year 2022
Lot Size 0.911 Acres
Acres 0.91
Property Description
Please note: the house has a energy efficient propane furnace and offers a 1000 gal tank which is owned by the owner..this gives the new owner the opportunity to shop for the lowest propane cost. There is electric heat as well---but they rely solely on the propane furnace. Also has central air.
LaVale!!!! The one you have been waiting located in a lovely neighborhood that most folks don't know even exists!! Imagine a wooded almost acre lot in a quiet spot yet near all of the necessary services. Be at the mall in less than two minutes. The home itself is a brick and frame bedroom split foyer that has been lovingly and meticulately well kept. All appliances convey including a riding lawn mower with 200 hours in the large shed and a great leave and twig burner that all you need to do is maintain the burn permit to rid all of your yard debris. Inside, find 3 bdrms and an "L" shaped livingroom, dining room and kitchen configuration. The deck off the kitchen is newer and just begs to be sit upon--it is just so utterly tranquil. Downstairs is a family room, laundryroom, and a great extra room that could suffice as extra living space if so desired. In the one car garage, you will find a fairly new furnace that at first glance will be a bit disconcerting until you realize it is sitting sideways to accomodate a car---what an ingenious way to utilize the space! The owners have gone to great lengths to improve and update and maintain the house--it will be tough to find issue with anything except perhaps for the cosmetic touches that you can choose. This is lovely home in a great neighborhood with room to grow if desired. Don't miss your chance to take a look!
Location
State MD
County Allegany
Area Sw Allegany - Allegany County (Mdal9)
Zoning RES
Rooms
Basement Connecting Stairway, Garage Access, Partially Finished, Walkout Level
Main Level Bedrooms 3
Interior
Interior Features Ceiling Fan(s), Carpet, Combination Dining/Living, Floor Plan - Traditional, Pantry, Walk-in Closet(s), Dining Area
Hot Water Electric
Heating Forced Air
Cooling Central A/C, Ceiling Fan(s), Dehumidifier
Equipment Dishwasher, Dryer, Oven/Range - Electric, Range Hood, Refrigerator, Stove, Washer
Fireplace N
Window Features Replacement
Appliance Dishwasher, Dryer, Oven/Range - Electric, Range Hood, Refrigerator, Stove, Washer
Heat Source Natural Gas, Propane - Owned
Exterior
Exterior Feature Deck(s)
Parking Features Garage - Side Entry, Garage Door Opener, Oversized
Garage Spaces 1.0
Utilities Available Propane
Water Access N
View Mountain, Garden/Lawn, Trees/Woods
Accessibility None
Porch Deck(s)
Attached Garage 1
Total Parking Spaces 1
Garage Y
Building
Lot Description Additional Lot(s), Backs to Trees, Corner, Front Yard, Landscaping, Level, Partly Wooded, Rear Yard, Trees/Wooded
Story 2
Foundation Block
Sewer Public Sewer
Water Public
Architectural Style Split Level
Level or Stories 2
Additional Building Above Grade, Below Grade
New Construction N
Schools
School District Allegany County Public Schools
Others
Senior Community No
Tax ID 0129037566
Ownership Fee Simple
SqFt Source Assessor
Special Listing Condition Standard
Read Less

Bought with Allyson M. Litten • Mountainside Home Realty





