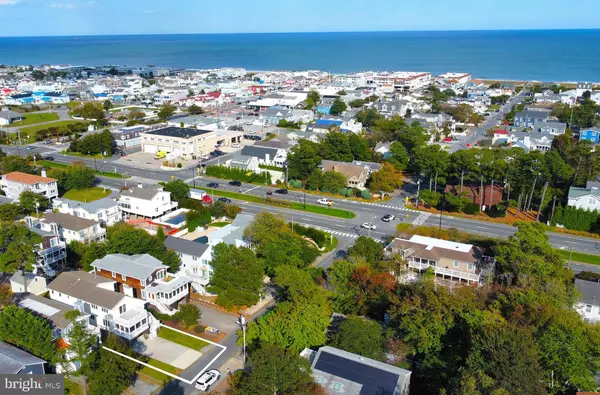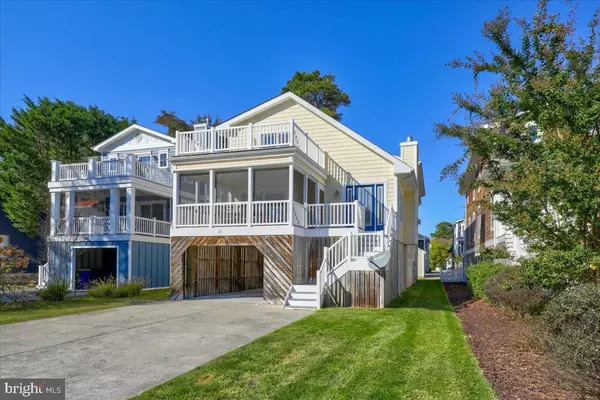For more information regarding the value of a property, please contact us for a free consultation.
311 PARKWOOD ST Bethany Beach, DE 19930
Want to know what your home might be worth? Contact us for a FREE valuation!

Our team is ready to help you sell your home for the highest possible price ASAP
Key Details
Sold Price $1,850,000
Property Type Single Family Home
Sub Type Detached
Listing Status Sold
Purchase Type For Sale
Square Footage 3,140 sqft
Price per Sqft $589
Subdivision None Available
MLS Listing ID DESU2049662
Sold Date 11/27/23
Style Coastal
Bedrooms 6
Full Baths 4
Half Baths 1
HOA Y/N N
Abv Grd Liv Area 3,140
Originating Board BRIGHT
Year Built 2005
Annual Tax Amount $3,005
Tax Year 2022
Lot Size 4,792 Sqft
Acres 0.11
Lot Dimensions 40.00 x 125.00
Property Description
Beautiful coastal home located just 3 blocks to the beach and walking distance to restaurants, shopping and the boardwalk! This spacious beach home offers plenty of space for large gatherings at the beach with 6 bedrooms plus an additional family room. Featuring an impressive great room with vaulted ceilings and a beautiful stone fireplace. The open floorplan combines the kitchen, dining and living room and it opens to a large screened porch, creating the ideal layout for entertaining. Also on this floor is the first primary bedroom with en-suite bathroom, and 2 spacious bedrooms and 2nd full bathroom. The upper level offers a large family room that opens to a sizable deck, a 2nd primary suite with en-suite bathroom, and 2 additional bedrooms with a shared full bathroom. The ground level offers a half bathroom and opens to an abundance of covered parking plus an outdoor shower and large storage room for all of your beach gear. Located on a quiet street with no through traffic and just a short walk to the beach or the heart of downtown Bethany and the boardwalk.
Location
State DE
County Sussex
Area Baltimore Hundred (31001)
Zoning TN
Rooms
Main Level Bedrooms 3
Interior
Interior Features Ceiling Fan(s), Combination Dining/Living, Combination Kitchen/Dining, Combination Kitchen/Living, Floor Plan - Open, Kitchen - Island, Primary Bath(s), Recessed Lighting, Upgraded Countertops, Window Treatments, Wood Floors
Hot Water Electric
Heating Heat Pump(s)
Cooling Central A/C
Flooring Hardwood, Ceramic Tile
Fireplaces Number 1
Fireplaces Type Gas/Propane
Equipment Built-In Microwave, Dishwasher, Disposal, Dryer, Oven/Range - Electric, Refrigerator, Stainless Steel Appliances, Washer, Water Heater
Furnishings Yes
Fireplace Y
Appliance Built-In Microwave, Dishwasher, Disposal, Dryer, Oven/Range - Electric, Refrigerator, Stainless Steel Appliances, Washer, Water Heater
Heat Source Electric
Exterior
Exterior Feature Porch(es), Screened, Deck(s)
Garage Spaces 7.0
Water Access N
Accessibility None
Porch Porch(es), Screened, Deck(s)
Total Parking Spaces 7
Garage N
Building
Story 3
Foundation Pilings
Sewer Public Sewer
Water Public
Architectural Style Coastal
Level or Stories 3
Additional Building Above Grade, Below Grade
Structure Type 9'+ Ceilings,High,Vaulted Ceilings
New Construction N
Schools
School District Indian River
Others
Senior Community No
Tax ID 134-13.19-198.00
Ownership Fee Simple
SqFt Source Assessor
Acceptable Financing Cash, Conventional
Listing Terms Cash, Conventional
Financing Cash,Conventional
Special Listing Condition Standard
Read Less

Bought with COLLEEN WINDROW • Keller Williams Realty





