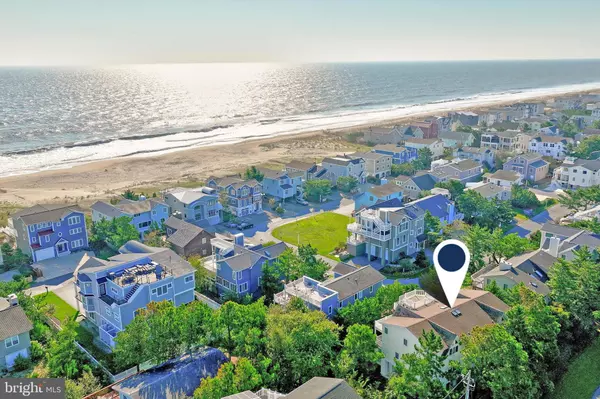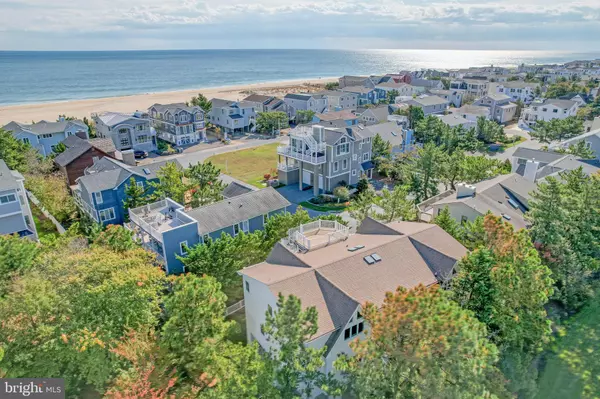For more information regarding the value of a property, please contact us for a free consultation.
38 SEA SIDE DR Bethany Beach, DE 19930
Want to know what your home might be worth? Contact us for a FREE valuation!

Our team is ready to help you sell your home for the highest possible price ASAP
Key Details
Sold Price $2,300,000
Property Type Single Family Home
Sub Type Detached
Listing Status Sold
Purchase Type For Sale
Square Footage 3,800 sqft
Price per Sqft $605
Subdivision Sandpiper Village
MLS Listing ID DESU2050570
Sold Date 11/27/23
Style Contemporary,Coastal
Bedrooms 5
Full Baths 4
HOA Fees $25/ann
HOA Y/N Y
Abv Grd Liv Area 3,800
Originating Board BRIGHT
Year Built 2005
Annual Tax Amount $3,046
Tax Year 2022
Lot Size 6,534 Sqft
Acres 0.15
Lot Dimensions 89.00 x 70.00
Property Description
Stunning ocean block home offering a rare opportunity to experience coastal living at its finest. Situated in the picturesque private oceanfront community of Sandpiper Village, this home is located just 4 lots away from the lifeguarded and pristine sandy beaches of the Atlantic Ocean. This meticulously maintained home offers a thoughtfully constructed open inverted floor plan capturing panoramic ocean views. A large welcoming foyer leads up to an expansive custom spiral three level hardwood staircase. Take the elevator or the stairs to the spacious third floor with hardwood flooring throughout, vaulted ceilings, skylights and a window lined wall providing an abundance of natural light. The coastal-inspired decor and tasteful finishes adds to the overall charm and character of the home. The well-appointed kitchen is a chef's dream, complete with stainless steel appliances, custom cabinetry, wine and beverage cooler, retractable downdraft vent, abundant counter space, and a large island that serves as a convenient gathering spot for family and friends. Three separate levels of oceanside decking, including a rooftop sun deck and screened in area, totaling over 1,000 square feet, providing the ideal spaces for entertaining or relaxing. The property offers two master suites, providing a total of five bedrooms, each designed to provide comfort and relaxation. The master suite is a true retreat, featuring a private en-suite bathroom and two walk-in closets. The second floor offers four expansive bedrooms, three full bathrooms, private deck access and a wet bar and wine refrigerator. Wake up and hit the beach or unwind in the evening with a gentle ocean breeze flowing through the windows. Offered fully furnished, this home is ready to be enjoyed. The lower level offers a separate garage, fenced in area ideal for dogs and lots of storage space for your beach gear and watersports equipment. Two large outside showers and plenty of off-street parking for guests! Location is key, and this property offers the best of both worlds. Additional features include extra-thick walls to provide soundproofing, a Jacuzzi bathtub, built-in speakers, security system, architectural moldings, alarm system, 2 zone HVAC system, and the list goes on! Enjoy easy access to the beautiful beaches, where you can swim, sunbathe, or take long walks along the shore. Explore the vibrant town of Bethany Beach, filled with charming boutiques, delicious restaurants, and lively entertainment options. Whether you are seeking a year-round residence, a vacation home, or an investment property, this real estate gem has it all. Never rented but excellent rent potential; projected rental analysis available upon request. Schedule a showing today and prepare to fall in love with the coastal lifestyle that awaits you!
Location
State DE
County Sussex
Area Baltimore Hundred (31001)
Zoning TN
Interior
Interior Features Combination Kitchen/Living, WhirlPool/HotTub, Wet/Dry Bar, Curved Staircase, Dining Area, Elevator, Floor Plan - Open, Kitchen - Gourmet, Pantry, Recessed Lighting, Skylight(s)
Hot Water Electric
Heating Heat Pump(s), Zoned
Cooling Central A/C, Heat Pump(s), Zoned
Flooring Hardwood, Tile/Brick, Carpet
Fireplaces Number 1
Fireplaces Type Gas/Propane
Equipment Cooktop - Down Draft, Dryer - Electric, Icemaker, Refrigerator, Built-In Microwave, Built-In Range, Cooktop, Dishwasher, Disposal, Energy Efficient Appliances, Oven - Double, Stainless Steel Appliances, Washer
Furnishings Yes
Fireplace Y
Window Features Insulated,Screens,Energy Efficient,Skylights,Sliding,Storm
Appliance Cooktop - Down Draft, Dryer - Electric, Icemaker, Refrigerator, Built-In Microwave, Built-In Range, Cooktop, Dishwasher, Disposal, Energy Efficient Appliances, Oven - Double, Stainless Steel Appliances, Washer
Heat Source Electric
Laundry Main Floor
Exterior
Exterior Feature Balcony, Deck(s), Porch(es), Screened
Parking Features Additional Storage Area, Garage - Front Entry
Garage Spaces 6.0
Fence Partially
Utilities Available Cable TV, Phone Connected, Propane, Under Ground
Amenities Available Beach
Water Access N
View Ocean
Roof Type Architectural Shingle
Accessibility Elevator
Porch Balcony, Deck(s), Porch(es), Screened
Attached Garage 1
Total Parking Spaces 6
Garage Y
Building
Lot Description Cleared
Story 3
Foundation Pilings, Concrete Perimeter, Slab
Sewer Public Sewer
Water Public
Architectural Style Contemporary, Coastal
Level or Stories 3
Additional Building Above Grade, Below Grade
Structure Type 9'+ Ceilings,High,Vaulted Ceilings
New Construction N
Schools
School District Indian River
Others
Pets Allowed Y
Senior Community No
Tax ID 134-17.20-240.00
Ownership Fee Simple
SqFt Source Assessor
Acceptable Financing Cash, Conventional
Horse Property N
Listing Terms Cash, Conventional
Financing Cash,Conventional
Special Listing Condition Standard
Pets Allowed No Pet Restrictions
Read Less

Bought with Kimberly M Anselmo • RE/MAX Coastal





