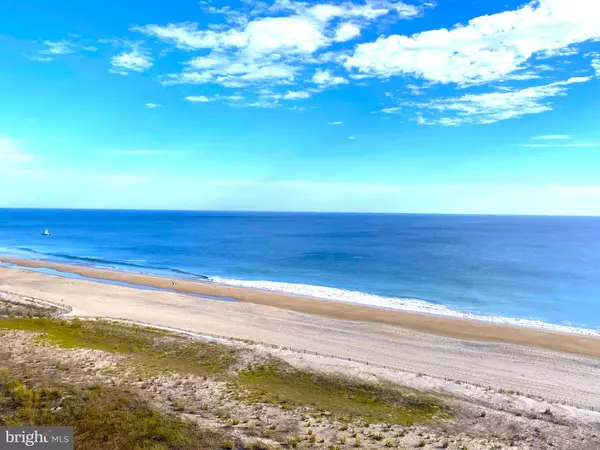For more information regarding the value of a property, please contact us for a free consultation.
903 CHESAPEAKE HOUSE RD #903N Bethany Beach, DE 19930
Want to know what your home might be worth? Contact us for a FREE valuation!

Our team is ready to help you sell your home for the highest possible price ASAP
Key Details
Sold Price $655,000
Property Type Condo
Sub Type Condo/Co-op
Listing Status Sold
Purchase Type For Sale
Square Footage 745 sqft
Price per Sqft $879
Subdivision Sea Colony East
MLS Listing ID DESU2050608
Sold Date 11/27/23
Style Contemporary,Unit/Flat
Bedrooms 2
Full Baths 1
Half Baths 1
Condo Fees $1,806/qua
HOA Fees $241/qua
HOA Y/N Y
Abv Grd Liv Area 745
Originating Board BRIGHT
Land Lease Amount 2000.0
Land Lease Frequency Annually
Year Built 1973
Annual Tax Amount $872
Tax Year 2022
Lot Dimensions 0.00 x 0.00
Property Description
Absolutely stunning! A highly sought after and unique floor plan that is rarely offered in Sea Colony East is now being presented. Penthouse 903 Chesapeake, a gorgeous 1 bedroom with sleeping loft, 1 and 1/2 baths and phenomenal views of the Atlantic Ocean will wow you from the open living/dining/kitchen areas and its' private balcony for glorious sunrises. A soothing color pallet, coastal furnishings and decor welcome you to this upgraded beach get-a-way. Offering Beachwood Plank Vinyl in entry, dining and living rooms. Crowne molding and 4” baseboards throughout and high end horizontal shades with Crowne molding valance for the full oceanfront slider wall. The lovely open kitchen offers additional recessed lighting, white coastal cabinetry with white speckled Granite, white subway backsplash and Kitchenaid stainless steel appliances. Oversized white GE stacked washer/dryer is perfect for those large beach towels! Ceilings have been upgraded so no “popcorn” ceilings! The spacious primary king bedroom depicts comfort and shows off a newly upgraded, tiled floor with coastal style vanity, lighting and mirror. Twin loft bedroom is the perfect fun sleeping space for overnight guests and also provides an additional private storage closet. Full hall bathroom highlights angled tiled flooring, oversized tiled & glassed door shower, vanity, mirror and recessed lighting. Newer tinted ocean front sliders and HVAC system too! 903 Chesapeake has an outstanding reserved parking spot under the building right next to lobby entrance. Your perfect oceanfront beach home is now calling you! Steps to Edgewater's Indoor Pool and gym, and close to 3 of 5 outdoor pools along your half-mile promenade and wide, private beach. Ride the tram/bus to SC West and use the 17,000 sf Fitness Center with indoor lap pool, larger Fitness area, indoor basketball courts, exercise, yoga classes, and 5 outdoor heated pools.
Location
State DE
County Sussex
Area Baltimore Hundred (31001)
Zoning AR-1
Rooms
Main Level Bedrooms 1
Interior
Interior Features Breakfast Area, Carpet, Ceiling Fan(s), Combination Dining/Living, Combination Kitchen/Dining, Combination Kitchen/Living, Crown Moldings, Dining Area, Entry Level Bedroom, Family Room Off Kitchen, Flat, Floor Plan - Open, Kitchen - Galley, Primary Bath(s), Stall Shower, Upgraded Countertops, Window Treatments
Hot Water Electric
Heating Heat Pump(s)
Cooling Central A/C
Flooring Carpet, Ceramic Tile, Luxury Vinyl Plank
Equipment Built-In Microwave, Dishwasher, Disposal, Dryer - Electric, Dryer - Front Loading, Icemaker, Oven - Single, Oven/Range - Electric, Stainless Steel Appliances, Washer/Dryer Stacked, Water Heater, Refrigerator
Fireplace N
Window Features Double Pane,Insulated,Screens
Appliance Built-In Microwave, Dishwasher, Disposal, Dryer - Electric, Dryer - Front Loading, Icemaker, Oven - Single, Oven/Range - Electric, Stainless Steel Appliances, Washer/Dryer Stacked, Water Heater, Refrigerator
Heat Source Electric
Exterior
Exterior Feature Balcony
Parking Features Covered Parking
Garage Spaces 3.0
Amenities Available Basketball Courts, Beach, Elevator, Exercise Room, Fitness Center, Hot tub, Pool - Indoor, Pool - Outdoor, Reserved/Assigned Parking, Sauna, Security, Swimming Pool, Tennis - Indoor, Tennis Courts, Tot Lots/Playground, Water/Lake Privileges
Waterfront Description Sandy Beach
Water Access Y
Water Access Desc Private Access
View Ocean
Roof Type Metal
Accessibility Elevator
Porch Balcony
Total Parking Spaces 3
Garage Y
Building
Story 1.5
Unit Features Hi-Rise 9+ Floors
Foundation Pillar/Post/Pier
Sewer Public Sewer
Water Public
Architectural Style Contemporary, Unit/Flat
Level or Stories 1.5
Additional Building Above Grade, Below Grade
Structure Type 2 Story Ceilings,Dry Wall,Vaulted Ceilings
New Construction N
Schools
School District Indian River
Others
Pets Allowed Y
HOA Fee Include Cable TV,Common Area Maintenance,Ext Bldg Maint,Insurance,Lawn Maintenance,Management,Pool(s),Reserve Funds,Road Maintenance,Sauna,Snow Removal,Trash
Senior Community No
Tax ID 134-17.00-56.02-903N
Ownership Land Lease
SqFt Source Estimated
Security Features Fire Detection System,Security Gate,Security System,Smoke Detector
Acceptable Financing Cash, Conventional
Listing Terms Cash, Conventional
Financing Cash,Conventional
Special Listing Condition Standard
Pets Allowed Cats OK, Dogs OK
Read Less

Bought with CHRISTINE TINGLE • Keller Williams Realty





