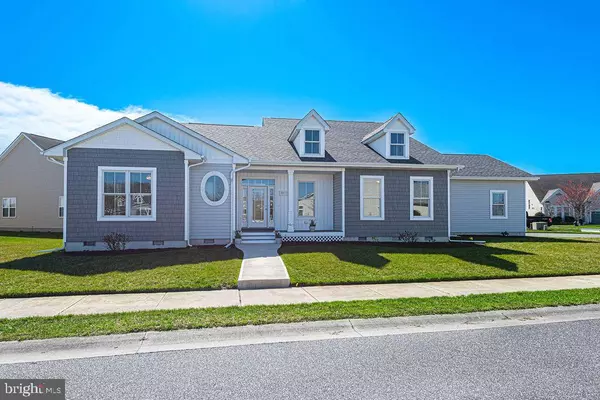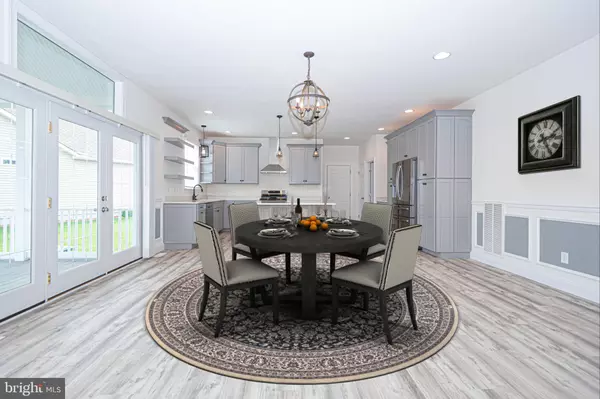For more information regarding the value of a property, please contact us for a free consultation.
37113 W FENWICK BLVD Selbyville, DE 19975
Want to know what your home might be worth? Contact us for a FREE valuation!

Our team is ready to help you sell your home for the highest possible price ASAP
Key Details
Sold Price $565,000
Property Type Single Family Home
Sub Type Detached
Listing Status Sold
Purchase Type For Sale
Square Footage 2,793 sqft
Price per Sqft $202
Subdivision Swann Cove
MLS Listing ID DESU2037658
Sold Date 11/16/23
Style Coastal
Bedrooms 4
Full Baths 3
HOA Fees $100/ann
HOA Y/N Y
Abv Grd Liv Area 2,793
Originating Board BRIGHT
Year Built 2023
Annual Tax Amount $1,345
Tax Year 2022
Lot Size 8,276 Sqft
Acres 0.19
Lot Dimensions 36.00 x 143.00
Property Description
Only 3 miles to Fenwick Island Beach. Below Appraised Value of $639,900. This New Construction, 4-bedroom plus loft, 3-bath single-family home is more than just a house—it's a statement of elegance and comfort. With features like Anderson windows, instant hot water, and an oversized, insulated, and finished garage, every detail has been meticulously designed. Step into a world of convenience with an outdoor shower, propane hookup for grilling, and shelving and closets galore. Embrace uniqueness with the added trim package, wainscoting, and wood ceilings. Indulge in the gourmet kitchen with quartz countertops and enjoy outdoor living on the screen porch, side deck, and front porch. Don't miss out on this extraordinary opportunity!Recent Market Adjustment$569,000, your dream home awaits. Act now and make it yours!
Location
State DE
County Sussex
Area Baltimore Hundred (31001)
Zoning MR
Rooms
Other Rooms Primary Bedroom, Bedroom 2, Bedroom 3, Bedroom 4, Kitchen, Great Room, Laundry, Loft, Bathroom 2, Bathroom 3, Primary Bathroom
Main Level Bedrooms 2
Interior
Interior Features Bar, Ceiling Fan(s), Crown Moldings, Entry Level Bedroom, Floor Plan - Open, Kitchen - Island, Primary Bath(s), Window Treatments
Hot Water Tankless
Heating Heat Pump - Gas BackUp
Cooling Central A/C
Flooring Luxury Vinyl Plank
Fireplaces Number 1
Fireplaces Type Gas/Propane
Equipment Disposal, Microwave, Oven/Range - Gas, Dishwasher, Washer, Water Heater - Tankless, Refrigerator, Dryer - Gas
Furnishings No
Fireplace Y
Window Features Energy Efficient,Low-E,Transom,Screens,Double Pane
Appliance Disposal, Microwave, Oven/Range - Gas, Dishwasher, Washer, Water Heater - Tankless, Refrigerator, Dryer - Gas
Heat Source Propane - Owned
Exterior
Exterior Feature Porch(es), Screened, Deck(s)
Parking Features Garage - Side Entry, Garage Door Opener, Oversized, Inside Access
Garage Spaces 2.0
Utilities Available Electric Available, Phone Available, Cable TV Available, Water Available, Sewer Available
Water Access N
Roof Type Architectural Shingle
Accessibility None
Porch Porch(es), Screened, Deck(s)
Attached Garage 2
Total Parking Spaces 2
Garage Y
Building
Story 2
Foundation Block, Crawl Space
Sewer Public Sewer
Water Public
Architectural Style Coastal
Level or Stories 2
Additional Building Above Grade, Below Grade
New Construction Y
Schools
Elementary Schools Phillip C. Showell
Middle Schools Selbyville
High Schools Indian River
School District Indian River
Others
Pets Allowed Y
HOA Fee Include Common Area Maintenance,Health Club,Pool(s)
Senior Community No
Tax ID 533-12.00-747.00
Ownership Fee Simple
SqFt Source Assessor
Security Features Main Entrance Lock
Acceptable Financing Cash, Conventional
Horse Property N
Listing Terms Cash, Conventional
Financing Cash,Conventional
Special Listing Condition Standard
Pets Allowed Dogs OK, Cats OK
Read Less

Bought with Lisa C. Sabelhaus • RE/MAX Town Center





