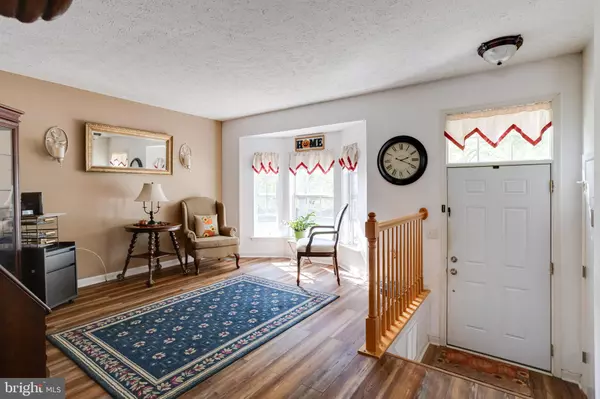For more information regarding the value of a property, please contact us for a free consultation.
591 HALL CT Havre De Grace, MD 21078
Want to know what your home might be worth? Contact us for a FREE valuation!

Our team is ready to help you sell your home for the highest possible price ASAP
Key Details
Sold Price $285,000
Property Type Townhouse
Sub Type Interior Row/Townhouse
Listing Status Sold
Purchase Type For Sale
Square Footage 1,340 sqft
Price per Sqft $212
Subdivision Woods Of Bayview
MLS Listing ID MDHR2026050
Sold Date 11/14/23
Style Colonial
Bedrooms 3
Full Baths 2
Half Baths 1
HOA Fees $45/mo
HOA Y/N Y
Abv Grd Liv Area 1,340
Originating Board BRIGHT
Year Built 1997
Annual Tax Amount $2,480
Tax Year 2022
Lot Size 2,000 Sqft
Acres 0.05
Property Description
Step inside this quaint and cozy townhome located less than 2 miles from the waterfront community of Havre de Grace. The main floor features beautiful laminate flooring, a bay window in the front living room, spacious eat-in kitchen with island, and a pantry offset by a sliding wood barn door. This townhome was built with a bump out on the main and lower level allowing for a nice sized family room off the kitchen, and adds a larger amount of square footage in the basement than some of the other townhomes in the neighborhood. Glass sliding door in the family room, opens to a large Trex deck overlooking woods where you are likely to see a few deer come out to graze. The finished walk-out lower level with full bath, and walk in closet is a great space to use as a game room, theatre room, or use it as a 4th bedroom. Seller is leaving all appliances.
Location
State MD
County Harford
Zoning R2
Rooms
Other Rooms Dining Room, Sitting Room, Bedroom 2, Bedroom 3, Kitchen, Family Room, Bedroom 1
Basement English, Partially Finished, Outside Entrance, Connecting Stairway, Daylight, Full, Full, Heated, Improved, Interior Access, Walkout Level
Interior
Interior Features Combination Kitchen/Dining, Family Room Off Kitchen, Kitchen - Eat-In, Kitchen - Table Space, Pantry, Skylight(s), Sprinkler System, Walk-in Closet(s)
Hot Water Natural Gas
Heating Programmable Thermostat, Heat Pump(s)
Cooling Central A/C
Equipment Dishwasher, Dryer, Freezer, Oven/Range - Electric, Refrigerator, Stove, Washer
Fireplace N
Window Features Storm
Appliance Dishwasher, Dryer, Freezer, Oven/Range - Electric, Refrigerator, Stove, Washer
Heat Source Electric, Natural Gas
Exterior
Water Access N
Accessibility None
Garage N
Building
Lot Description Backs to Trees
Story 2
Foundation Permanent
Sewer Public Sewer
Water Public
Architectural Style Colonial
Level or Stories 2
Additional Building Above Grade, Below Grade
New Construction N
Schools
School District Harford County Public Schools
Others
Senior Community No
Tax ID 1306054331
Ownership Fee Simple
SqFt Source Assessor
Special Listing Condition Standard
Read Less

Bought with Robert J Chew • Berkshire Hathaway HomeServices PenFed Realty





