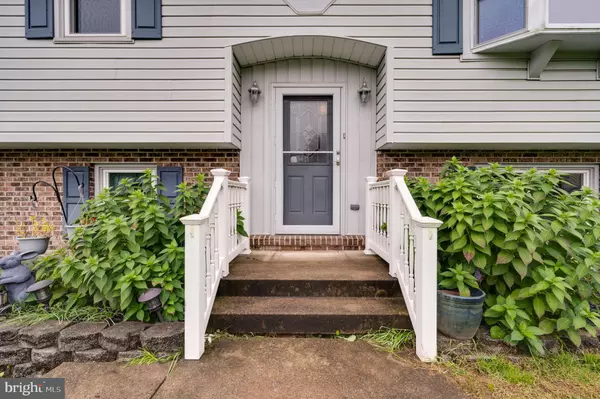For more information regarding the value of a property, please contact us for a free consultation.
9 WESTFIELD PL Fleetwood, PA 19522
Want to know what your home might be worth? Contact us for a FREE valuation!

Our team is ready to help you sell your home for the highest possible price ASAP
Key Details
Sold Price $315,000
Property Type Single Family Home
Sub Type Detached
Listing Status Sold
Purchase Type For Sale
Square Footage 2,618 sqft
Price per Sqft $120
Subdivision None Available
MLS Listing ID PABK2034518
Sold Date 11/13/23
Style Bi-level,Traditional
Bedrooms 3
Full Baths 1
Half Baths 1
HOA Y/N N
Abv Grd Liv Area 2,068
Originating Board BRIGHT
Year Built 1978
Annual Tax Amount $5,627
Tax Year 2022
Lot Size 10,890 Sqft
Acres 0.25
Lot Dimensions 0.00 x 0.00
Property Description
Welcome to this peaceful cul-de-sac in Fleetwood Schools! Featuring a bi-level floor plan, a functional eat-in kitchen, and three sizable bedrooms, this home redefines comfort and elegance. The layout is carefully designed to maximize space and utility. A bright living room that features laminate flooring greets you as at the top of the stairs. The kitchen is a chef's delight, featuring an abundance of wooden cabinetry and a convenient double sink, making meal preparation an effortless pleasure. There is a covered deck just outside the dining area sliders. Three bedrooms and a full bath complete this level. As you make your way downstairs, you will find the lower level that offers a spacious family room, with propane fireplace and a walkout to the rear yard. There is also a bonus room, a room for additional storage and a laundry area. Step outside to discover a meticulously landscaped paradise and a covered patio offering your own private oasis. There are no worries about finding a parking space because this home has the added convenience of an attached one-car garage and space for three additional cars in the driveway parking. Tucked away in a peaceful cul-de-sac, this home provides an idyllic retreat from the daily hustle and bustle. Don't miss the opportunity to make this home your own and immerse yourself in its classic charm. Schedule your showings today!
Location
State PA
County Berks
Area Fleetwood Boro (10244)
Zoning R-1
Rooms
Other Rooms Living Room, Dining Room, Primary Bedroom, Bedroom 2, Bedroom 3, Kitchen, Family Room, Laundry, Bonus Room
Basement Full, Fully Finished, Outside Entrance
Main Level Bedrooms 3
Interior
Interior Features Attic/House Fan, Built-Ins, Ceiling Fan(s), Dining Area, Kitchen - Island
Hot Water S/W Changeover
Heating Forced Air
Cooling Central A/C
Flooring Tile/Brick, Vinyl
Fireplaces Number 1
Fireplace Y
Window Features Replacement
Heat Source Oil
Exterior
Exterior Feature Deck(s), Patio(s)
Parking Features Garage Door Opener, Inside Access, Oversized
Garage Spaces 1.0
Water Access N
Roof Type Pitched,Shingle
Accessibility None
Porch Deck(s), Patio(s)
Attached Garage 1
Total Parking Spaces 1
Garage Y
Building
Story 2
Foundation Brick/Mortar
Sewer Public Sewer
Water Public
Architectural Style Bi-level, Traditional
Level or Stories 2
Additional Building Above Grade, Below Grade
New Construction N
Schools
Elementary Schools Andrew Maier
Middle Schools Fleetwood
High Schools Fleetwood Senior
School District Fleetwood Area
Others
Senior Community No
Tax ID 44-5431-14-34-4856
Ownership Fee Simple
SqFt Source Assessor
Acceptable Financing Cash, Conventional, FHA, VA, USDA
Listing Terms Cash, Conventional, FHA, VA, USDA
Financing Cash,Conventional,FHA,VA,USDA
Special Listing Condition Standard
Read Less

Bought with Carlos Nunez • Allentown City Realty





