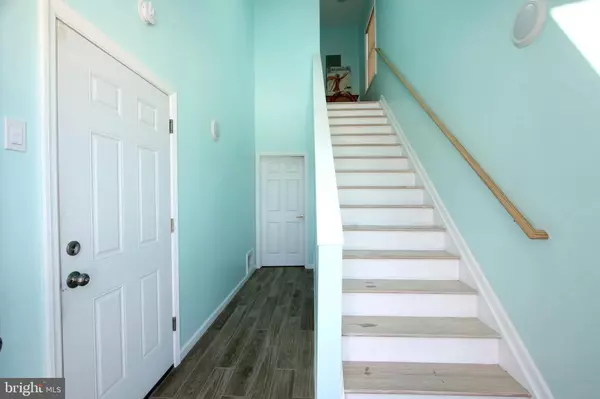For more information regarding the value of a property, please contact us for a free consultation.
328 N 13TH ST Surf City, NJ 08008
Want to know what your home might be worth? Contact us for a FREE valuation!

Our team is ready to help you sell your home for the highest possible price ASAP
Key Details
Sold Price $1,600,000
Property Type Single Family Home
Sub Type Detached
Listing Status Sold
Purchase Type For Sale
Square Footage 1,700 sqft
Price per Sqft $941
Subdivision Surf City
MLS Listing ID NJOC2017382
Sold Date 10/23/23
Style Raised Ranch/Rambler
Bedrooms 3
Full Baths 2
HOA Y/N N
Abv Grd Liv Area 1,700
Originating Board BRIGHT
Year Built 2021
Annual Tax Amount $11,276
Tax Year 2022
Lot Size 5,001 Sqft
Acres 0.11
Lot Dimensions 50.00 x 100.00
Property Description
Bay Dream Believer - Enjoy breathtaking sunsets and wide-open bay views from this one-year young, raised ranch that has everything! Ground level entry and interior access to the spacious 2-car garage plus separate, large storage room for all of your bay/beach toys. The coastal themed interior is flooded with natural light, soft tones and comfortable furnishings inspired by island life. This beautifully maintained and barely lived in beach house has the perfect blend of indoor and outdoor living. Watch the boats go by and wait for the sun to set as you unwind with family and friends on your deck overlooking Barnegat Bay. Only a few blocks to the awesome 13th street beach, shops, art galleries, restaurants, miniature golf, ice-cream, and a lifeguarded bay beach. Being offered mostly furnished, this is your opportunity to own a piece of LBI without all of the maintenance. IF NOT NOW...WHEN?
Location
State NJ
County Ocean
Area Surf City Boro (21532)
Zoning RA
Rooms
Main Level Bedrooms 3
Interior
Interior Features Ceiling Fan(s), Floor Plan - Open, Kitchen - Island, Dining Area
Hot Water Natural Gas
Heating Forced Air
Cooling Central A/C
Flooring Other
Equipment Dryer, Dishwasher, Microwave, Washer, Stainless Steel Appliances, Refrigerator, Oven - Self Cleaning, Water Heater, Disposal
Furnishings Yes
Fireplace N
Appliance Dryer, Dishwasher, Microwave, Washer, Stainless Steel Appliances, Refrigerator, Oven - Self Cleaning, Water Heater, Disposal
Heat Source Natural Gas
Exterior
Parking Features Garage - Front Entry, Inside Access
Garage Spaces 6.0
Water Access Y
Water Access Desc Canoe/Kayak,Fishing Allowed
View Bay
Roof Type Asphalt,Shingle
Accessibility None
Attached Garage 2
Total Parking Spaces 6
Garage Y
Building
Lot Description Level
Story 1
Foundation Pilings
Sewer Public Sewer
Water Public
Architectural Style Raised Ranch/Rambler
Level or Stories 1
Additional Building Above Grade, Below Grade
New Construction N
Schools
Elementary Schools Long Beach Island Grade School
Middle Schools Southern Regional M.S.
High Schools Southern Regional H.S.
School District Southern Regional Schools
Others
Pets Allowed Y
Senior Community No
Tax ID 32-00109-00012
Ownership Fee Simple
SqFt Source Assessor
Special Listing Condition Standard
Pets Allowed No Pet Restrictions
Read Less

Bought with Bryan Ralph Clayton • HCH Real Estate





