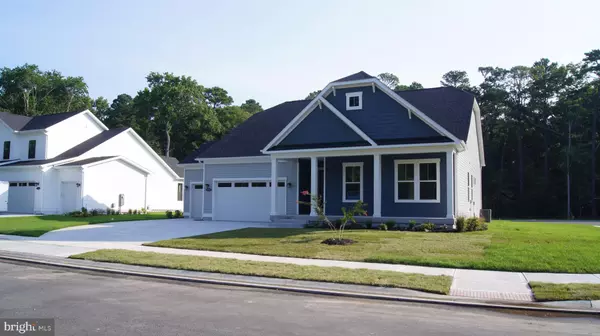For more information regarding the value of a property, please contact us for a free consultation.
35306 SEASHELL CIR Frankford, DE 19945
Want to know what your home might be worth? Contact us for a FREE valuation!

Our team is ready to help you sell your home for the highest possible price ASAP
Key Details
Sold Price $679,990
Property Type Single Family Home
Sub Type Detached
Listing Status Sold
Purchase Type For Sale
Square Footage 2,200 sqft
Price per Sqft $309
Subdivision The Estuary
MLS Listing ID DESU2045284
Sold Date 10/13/23
Style Craftsman
Bedrooms 3
Full Baths 2
HOA Fees $275/qua
HOA Y/N Y
Abv Grd Liv Area 2,200
Originating Board BRIGHT
Year Built 2023
Lot Size 0.281 Acres
Acres 0.28
Property Description
Quick move-in. This one of a kind of home is now ready to move into immediately. WELCOME HOME to the Antigua. This ranch style 3 bedroom, 2 bath home includes a dedicated study directly off the foyer, an owner's suite with gracious bath and generous walk-in closet, a spacious family room open to an island kitchen and breakfast area and lots of windows bringing in natural light, including the lanai for outdoor living. 3 Car Garage, Front Porch, Chef's Kitchen with Quartz Counter Tops & stacked Cabinets, Screened Porch with Outdoor Stone Fireplace, Great Room Fireplace, Roman Shower , Coffered Ceiling in Great Room, Cul De Sac Lot. *Photos are of actual home. OFFERING CLOSING ASSISTANCE WITH USE OF PREFERRED LENDER AND TITLE.
Location
State DE
County Sussex
Area Baltimore Hundred (31001)
Zoning AR-1
Rooms
Other Rooms Primary Bedroom, Bedroom 2, Bedroom 3, Kitchen, Family Room, Foyer, Study
Main Level Bedrooms 3
Interior
Interior Features Breakfast Area, Combination Kitchen/Dining, Combination Kitchen/Living, Entry Level Bedroom, Family Room Off Kitchen, Floor Plan - Open, Kitchen - Island, Pantry, Recessed Lighting, Walk-in Closet(s)
Hot Water Propane
Heating Programmable Thermostat, Forced Air
Cooling Central A/C, Programmable Thermostat
Fireplaces Number 2
Fireplaces Type Gas/Propane
Equipment Dishwasher, Microwave, Refrigerator, Stainless Steel Appliances, Disposal, Cooktop, Oven - Wall
Fireplace Y
Appliance Dishwasher, Microwave, Refrigerator, Stainless Steel Appliances, Disposal, Cooktop, Oven - Wall
Heat Source Propane - Leased
Exterior
Exterior Feature Patio(s), Enclosed, Screened
Parking Features Garage - Front Entry
Garage Spaces 3.0
Amenities Available Billiard Room, Club House, Common Grounds, Fitness Center, Jog/Walk Path, Meeting Room, Pool - Outdoor, Putting Green, Tennis Courts, Other
Water Access N
Roof Type Architectural Shingle
Accessibility None
Porch Patio(s), Enclosed, Screened
Attached Garage 3
Total Parking Spaces 3
Garage Y
Building
Story 1
Foundation Crawl Space
Sewer Public Sewer
Water Public
Architectural Style Craftsman
Level or Stories 1
Additional Building Above Grade
New Construction Y
Schools
School District Indian River
Others
Senior Community No
Tax ID 134-19.00-925.00
Ownership Fee Simple
SqFt Source Estimated
Special Listing Condition Standard
Read Less

Bought with Brittany D Newman • DRB Group Realty, LLC





