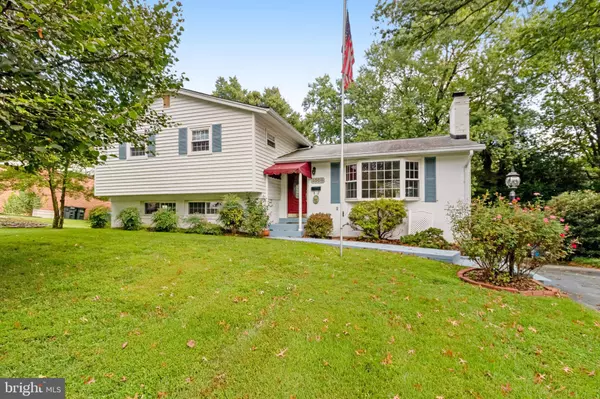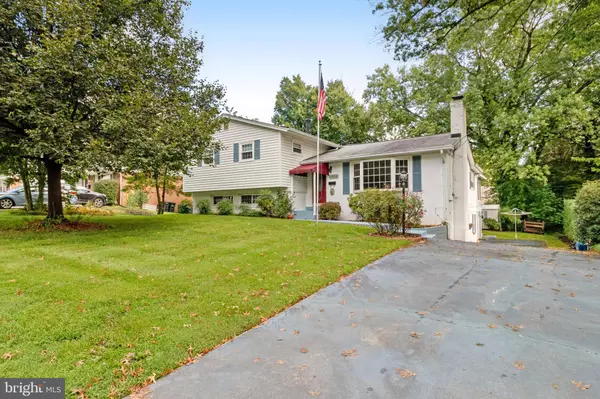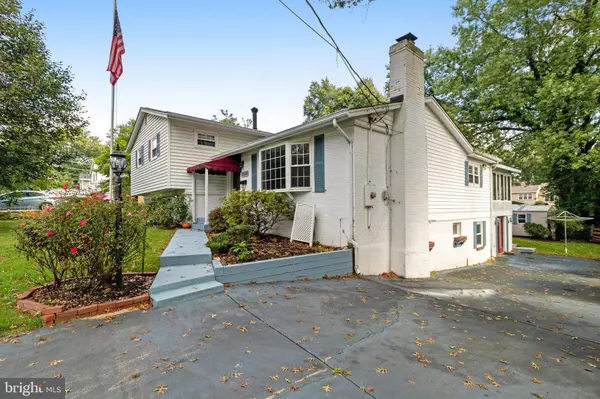For more information regarding the value of a property, please contact us for a free consultation.
3504 COUNTRY HILL DR Fairfax, VA 22030
Want to know what your home might be worth? Contact us for a FREE valuation!

Our team is ready to help you sell your home for the highest possible price ASAP
Key Details
Sold Price $795,000
Property Type Single Family Home
Sub Type Detached
Listing Status Sold
Purchase Type For Sale
Square Footage 2,628 sqft
Price per Sqft $302
Subdivision Fairmont Estates
MLS Listing ID VAFC2003704
Sold Date 10/19/23
Style Split Level
Bedrooms 5
Full Baths 3
HOA Y/N N
Abv Grd Liv Area 2,628
Originating Board BRIGHT
Year Built 1959
Annual Tax Amount $7,469
Tax Year 2022
Lot Size 10,501 Sqft
Acres 0.24
Property Description
Welcome to this enormous 4 level home with room for everyone and everything! Upon entering the home you will notice the fresh paint and glistening hardwood floors. This home invites the opportunity for entertaining in the spacious main level, living room, dining room and family/sunroom awash with natural light. Electric insert in the Living room fireplace can be removed and returned to a wood burning fireplace. The moveable island counter space in the kitchen makes for a wonderful way to add extra counter space when needed (See Pictures). 3 Upper level bedrooms include a Primary bedroom with en-suite bathroom and 2 additional bedrooms served by the hall bathroom. On the first level down there are 2 bedrooms, a full bathroom, built-ins, a gas log fireplace, sliding glass doors allow access to the patio and back yard. In the basement there is generous storage with washer/dryer and freezer. A craft room with a mobile work bench ready for your projects. From this level there is also access to the driveway. Location allows access to buses and metro. Abundant shopping opportunities and restaurants nearby.
Location
State VA
County Fairfax City
Zoning RH
Direction West
Rooms
Basement Heated, Connecting Stairway, Interior Access, Outside Entrance
Interior
Interior Features Built-Ins, Carpet, Ceiling Fan(s), Dining Area, Family Room Off Kitchen, Floor Plan - Traditional, Formal/Separate Dining Room, Kitchen - Eat-In, Kitchen - Table Space, Stall Shower, Tub Shower, Wood Floors
Hot Water Natural Gas
Cooling Central A/C
Flooring Hardwood, Carpet, Vinyl, Concrete
Fireplaces Number 2
Fireplaces Type Electric, Gas/Propane
Equipment Built-In Microwave, Dishwasher, Disposal, Dryer - Electric, Freezer, Exhaust Fan, Oven/Range - Gas, Refrigerator, Washer, Water Heater
Fireplace Y
Window Features Bay/Bow
Appliance Built-In Microwave, Dishwasher, Disposal, Dryer - Electric, Freezer, Exhaust Fan, Oven/Range - Gas, Refrigerator, Washer, Water Heater
Heat Source Natural Gas, Electric
Laundry Basement
Exterior
Garage Spaces 4.0
Utilities Available Cable TV Available, Electric Available, Natural Gas Available, Water Available, Sewer Available
Water Access N
Roof Type Asphalt
Accessibility None
Total Parking Spaces 4
Garage N
Building
Story 4
Foundation Block
Sewer Public Sewer
Water Public
Architectural Style Split Level
Level or Stories 4
Additional Building Above Grade, Below Grade
Structure Type Dry Wall
New Construction N
Schools
Elementary Schools Daniels Run
Middle Schools Katherine Johnson
High Schools Fairfax
School District Fairfax County Public Schools
Others
Senior Community No
Tax ID 58 1 10 003
Ownership Fee Simple
SqFt Source Assessor
Acceptable Financing Cash, Conventional, FHA, VA
Listing Terms Cash, Conventional, FHA, VA
Financing Cash,Conventional,FHA,VA
Special Listing Condition Standard
Read Less

Bought with Claudette C Schwartz • Weichert, REALTORS





