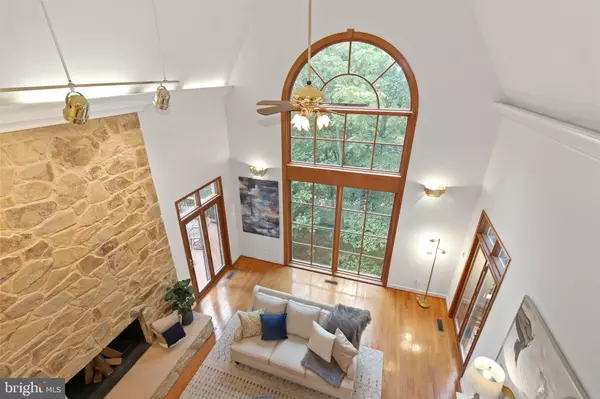For more information regarding the value of a property, please contact us for a free consultation.
7362 HEATHERHILL CT Bethesda, MD 20817
Want to know what your home might be worth? Contact us for a FREE valuation!

Our team is ready to help you sell your home for the highest possible price ASAP
Key Details
Sold Price $1,950,000
Property Type Single Family Home
Sub Type Detached
Listing Status Sold
Purchase Type For Sale
Square Footage 7,472 sqft
Price per Sqft $260
Subdivision Al Marah
MLS Listing ID MDMC2108798
Sold Date 10/18/23
Style Colonial
Bedrooms 5
Full Baths 4
Half Baths 2
HOA Y/N N
Abv Grd Liv Area 5,972
Originating Board BRIGHT
Year Built 1989
Annual Tax Amount $20,386
Tax Year 2022
Lot Size 0.457 Acres
Acres 0.46
Property Description
Enchanting all brick entertainer's dream with views overlooking the Cabin John Creek. Five wood burning fireplaces, Formal Living room with a fireplace, Formal Dining Room, Grand Entrance foyer with curved staircase. Great Room with wet bar and floor to ceiling fireplace plus Gleaming hardwood floors. Extra Large kitchen with breakfast room plus adjoining sunroom, & double islands and walk-in pantry. Main floor office plus two half baths one for your guests and one for staff. The second floor has an expansive master suite with fireplace in sitting room, separate seating area, two large walk-in closets, dressing area and large main bath. There is a second smaller suite and two additional bedrooms with a Jack and Jill bath between. The surprising lower level has a sunken living room with fireplace and separate entrance on the side of the house. There is also a bedroom and full bath, with tub and sauna on this level plus storage. The are many levels of decks in the rear overlooking the wooded area and the creek.
Location
State MD
County Montgomery
Zoning R200
Rooms
Basement Daylight, Full, Fully Finished, Improved, Outside Entrance, Interior Access, Side Entrance, Rear Entrance, Walkout Level
Interior
Interior Features Carpet, Central Vacuum, Chair Railings, Crown Moldings, Curved Staircase, Double/Dual Staircase, Floor Plan - Traditional, Formal/Separate Dining Room, Kitchen - Eat-In, Kitchen - Island, Kitchen - Table Space, Soaking Tub, Walk-in Closet(s), Window Treatments, Wood Floors, Pantry
Hot Water 60+ Gallon Tank, Natural Gas
Cooling Central A/C
Flooring Hardwood
Fireplaces Number 5
Fireplaces Type Brick, Mantel(s), Screen, Wood
Equipment Built-In Microwave, Cooktop, Cooktop - Down Draft, Dishwasher, Disposal, Dryer, Icemaker, Microwave, Oven - Double, Oven - Self Cleaning, Oven - Wall, Oven/Range - Electric, Refrigerator, Stainless Steel Appliances, Washer, Water Conditioner - Owned, Water Heater, Central Vacuum
Fireplace Y
Window Features Double Hung,Double Pane
Appliance Built-In Microwave, Cooktop, Cooktop - Down Draft, Dishwasher, Disposal, Dryer, Icemaker, Microwave, Oven - Double, Oven - Self Cleaning, Oven - Wall, Oven/Range - Electric, Refrigerator, Stainless Steel Appliances, Washer, Water Conditioner - Owned, Water Heater, Central Vacuum
Heat Source Natural Gas
Laundry Main Floor
Exterior
Parking Features Garage Door Opener, Garage - Front Entry
Garage Spaces 5.0
Utilities Available Under Ground
Water Access N
View Creek/Stream, Trees/Woods
Roof Type Shake
Accessibility None
Attached Garage 2
Total Parking Spaces 5
Garage Y
Building
Story 3
Foundation Brick/Mortar
Sewer Public Sewer
Water Public, Conditioner
Architectural Style Colonial
Level or Stories 3
Additional Building Above Grade, Below Grade
Structure Type Dry Wall
New Construction N
Schools
Elementary Schools Bannockburn
Middle Schools Thomas W. Pyle
High Schools Walt Whitman
School District Montgomery County Public Schools
Others
Pets Allowed Y
Senior Community No
Tax ID 160702285660
Ownership Fee Simple
SqFt Source Assessor
Security Features Security System,Smoke Detector
Horse Property N
Special Listing Condition Standard
Pets Allowed No Pet Restrictions
Read Less

Bought with James P Fitzpatrick • Compass





