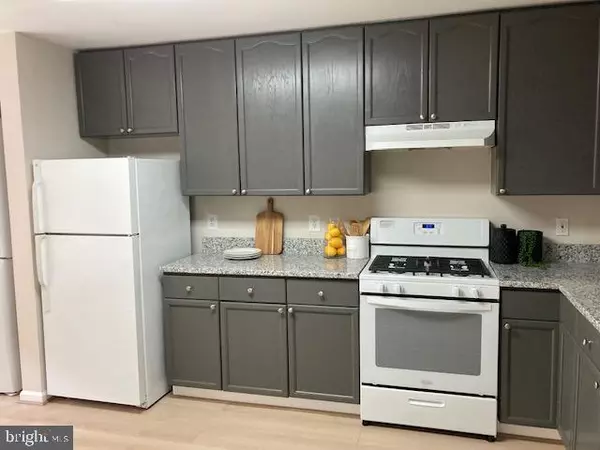For more information regarding the value of a property, please contact us for a free consultation.
4704 CADDO ST College Park, MD 20740
Want to know what your home might be worth? Contact us for a FREE valuation!

Our team is ready to help you sell your home for the highest possible price ASAP
Key Details
Sold Price $454,000
Property Type Townhouse
Sub Type Interior Row/Townhouse
Listing Status Sold
Purchase Type For Sale
Square Footage 2,008 sqft
Price per Sqft $226
Subdivision College Park Mews
MLS Listing ID MDPG2087904
Sold Date 10/11/23
Style Colonial
Bedrooms 4
Full Baths 3
Half Baths 1
HOA Y/N N
Abv Grd Liv Area 2,008
Originating Board BRIGHT
Year Built 1996
Annual Tax Amount $6,706
Tax Year 2022
Lot Size 1,785 Sqft
Acres 0.04
Property Description
Huge, renovated 4BR 3.5BA townhome with 1 Car garage in College Park Mews priced below market. Just installed roof, updated bathrooms, updated CAC, just installed flooring and paint throughout provides a blank canvas for your home. Just installed granite countertops, sink and updated appliances give inspiration for amazing meals in the table space kitchen. The first level provides a bedroom with a full bathroom or your new media room or home office with wooded view. Primary bedroom with a vaulted ceiling and large walk-in closet. Updated full size front load washer and dryer, public transportation is within 2 blocks and metro is 1.75 miles from your new home. Shopping is available along Route 1 with many stores and restaurants. HOA non mandatory. Seller not sure of dates on furnace and hot water so a home warranty is provided.
Location
State MD
County Prince Georges
Zoning RSFA
Direction South
Rooms
Other Rooms Bedroom 1
Main Level Bedrooms 4
Interior
Interior Features Attic, Breakfast Area, Carpet, Ceiling Fan(s), Combination Dining/Living, Entry Level Bedroom, Floor Plan - Open, Kitchen - Table Space, Pantry, Sprinkler System, Upgraded Countertops
Hot Water Natural Gas
Heating Forced Air
Cooling Central A/C
Flooring Carpet, Laminate Plank
Fireplaces Number 1
Fireplaces Type Fireplace - Glass Doors, Gas/Propane, Mantel(s)
Equipment Built-In Range, Dishwasher, Disposal, Dryer, Energy Efficient Appliances, Exhaust Fan, Refrigerator, Washer
Furnishings No
Fireplace Y
Appliance Built-In Range, Dishwasher, Disposal, Dryer, Energy Efficient Appliances, Exhaust Fan, Refrigerator, Washer
Heat Source Natural Gas
Laundry Dryer In Unit, Washer In Unit
Exterior
Parking Features Garage - Front Entry, Built In
Garage Spaces 1.0
Utilities Available Natural Gas Available
Water Access N
Roof Type Composite
Accessibility None
Attached Garage 1
Total Parking Spaces 1
Garage Y
Building
Lot Description Backs to Trees
Story 3
Foundation Slab
Sewer Public Sewer
Water Public
Architectural Style Colonial
Level or Stories 3
Additional Building Above Grade, Below Grade
Structure Type Dry Wall
New Construction N
Schools
School District Prince George'S County Public Schools
Others
Senior Community No
Tax ID 17212866036
Ownership Fee Simple
SqFt Source Assessor
Horse Property N
Special Listing Condition Standard
Read Less

Bought with Yue He • CENTURY 21 New Millennium





