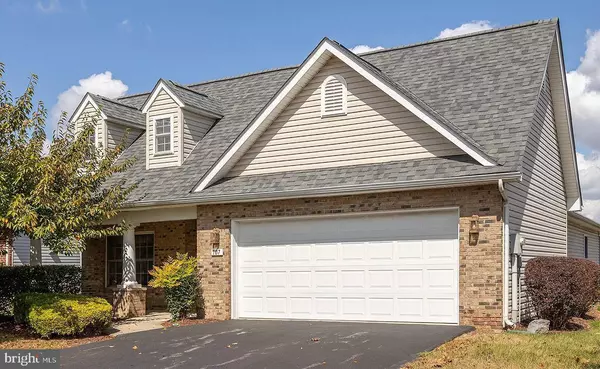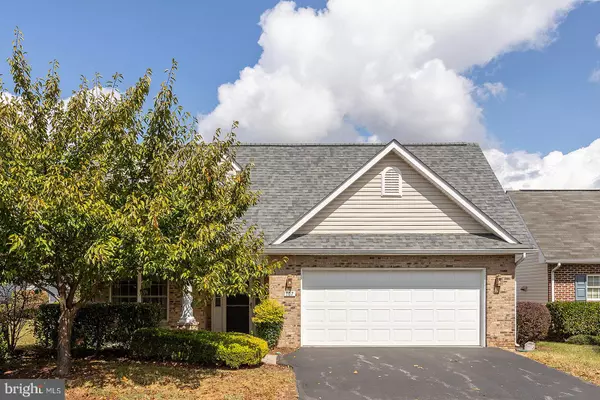For more information regarding the value of a property, please contact us for a free consultation.
107 CRANBERRY CT Winchester, VA 22602
Want to know what your home might be worth? Contact us for a FREE valuation!

Our team is ready to help you sell your home for the highest possible price ASAP
Key Details
Sold Price $400,000
Property Type Single Family Home
Sub Type Detached
Listing Status Sold
Purchase Type For Sale
Square Footage 1,862 sqft
Price per Sqft $214
Subdivision Cross Creek Village
MLS Listing ID VAFV2015022
Sold Date 10/06/23
Style Cottage
Bedrooms 2
Full Baths 2
HOA Fees $200/qua
HOA Y/N Y
Abv Grd Liv Area 1,862
Originating Board BRIGHT
Year Built 2002
Annual Tax Amount $1,813
Tax Year 2022
Lot Size 4,792 Sqft
Acres 0.11
Property Description
"Cranberry Heaven!" - Look no further for a 55+ home you've been waiting for...it is here! This move-in ready home is nestled in the confines of the highly sought after neighborhood of Cross Creek Village, just steps away from the community center and visitor parking spots. You'll find that this home was well cared for and maintained as soon as you step foot onto the property. The particular floor plan gives you a bit more square footage than others around it with a sun room in the rear of the home - so take advantage of all of the space each room has to offer! The perks of the community speak for itself...but it's the people of the neighborhood you will fall in love with the most! This won't last long - make your appointment to see it today!
Location
State VA
County Frederick
Zoning RP
Rooms
Other Rooms Dining Room, Primary Bedroom, Bedroom 2, Kitchen, Family Room, Foyer, Sun/Florida Room, Laundry, Bathroom 2, Primary Bathroom
Main Level Bedrooms 2
Interior
Interior Features Breakfast Area, Combination Kitchen/Living, Family Room Off Kitchen, Floor Plan - Open, Kitchen - Gourmet, Window Treatments
Hot Water Electric
Heating Central
Cooling Central A/C
Equipment Refrigerator, Oven/Range - Electric, Dishwasher, Freezer, Washer
Fireplace N
Appliance Refrigerator, Oven/Range - Electric, Dishwasher, Freezer, Washer
Heat Source Natural Gas
Exterior
Parking Features Garage - Front Entry
Garage Spaces 2.0
Amenities Available Common Grounds, Community Center, Party Room, Retirement Community
Water Access N
Accessibility 36\"+ wide Halls, Grab Bars Mod
Attached Garage 2
Total Parking Spaces 2
Garage Y
Building
Story 1
Foundation Slab
Sewer Public Sewer
Water Public
Architectural Style Cottage
Level or Stories 1
Additional Building Above Grade, Below Grade
New Construction N
Schools
School District Frederick County Public Schools
Others
HOA Fee Include Common Area Maintenance,Lawn Maintenance,Sewer,Snow Removal,Trash,Water
Senior Community Yes
Age Restriction 55
Tax ID 63B 3 1 54
Ownership Fee Simple
SqFt Source Assessor
Special Listing Condition Standard
Read Less

Bought with Brandi Marcum • Pearson Smith Realty, LLC





