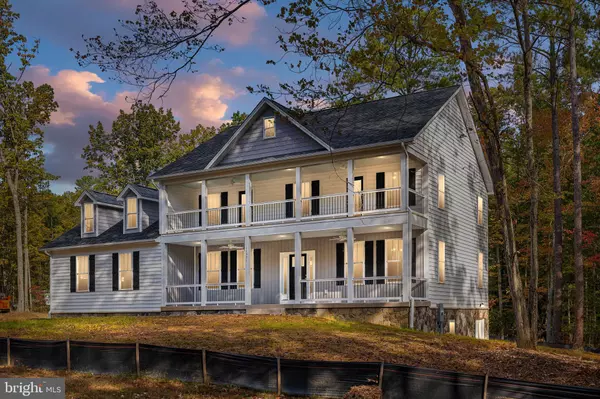For more information regarding the value of a property, please contact us for a free consultation.
11522 LIGHT LN Spotsylvania, VA 22551
Want to know what your home might be worth? Contact us for a FREE valuation!

Our team is ready to help you sell your home for the highest possible price ASAP
Key Details
Sold Price $690,600
Property Type Single Family Home
Sub Type Detached
Listing Status Sold
Purchase Type For Sale
Square Footage 3,629 sqft
Price per Sqft $190
Subdivision The Estates At Light Lane
MLS Listing ID VASP2016654
Sold Date 09/29/23
Style Colonial
Bedrooms 4
Full Baths 3
Half Baths 1
HOA Y/N N
Abv Grd Liv Area 2,929
Originating Board BRIGHT
Year Built 2023
Tax Year 2023
Lot Size 7.840 Acres
Acres 7.84
Property Description
Surrounded by woods the setting is truly picturesque! 4 bedrooms plus lower level office, 3.5 baths, family room with hardwood, office, formal living room and dining rooms with hardwood, kitchen with island, stainless steel appliance package hardwood floor, breakfast area with entry to rear 12*16 deck, family room with gas burning fireplace, powder room with hardwood floor, and mudroom/laundry with tile floor. Upper-level primary suite has a huge closet with a second laundry area with tile floor, mop sink and folding table, three additional rooms with carpet, hall bath with tile floor. Both full baths have custom tile work. Basement with full bath and room. Pictures are of another home. Delivery is September! Currently have a one level model available too. Price is base with certain options.
Location
State VA
County Spotsylvania
Zoning A3
Rooms
Other Rooms Living Room, Dining Room, Primary Bedroom, Bedroom 2, Bedroom 3, Bedroom 4, Kitchen, Family Room, Foyer, Breakfast Room, Study, Laundry, Other, Office, Attic, Primary Bathroom, Full Bath, Half Bath
Basement Full, Heated, Outside Entrance, Walkout Level
Interior
Interior Features Attic, Breakfast Area, Carpet, Built-Ins, Ceiling Fan(s), Crown Moldings, Dining Area, Family Room Off Kitchen, Floor Plan - Traditional, Formal/Separate Dining Room, Kitchen - Eat-In, Kitchen - Island, Kitchen - Table Space, Pantry, Walk-in Closet(s), Upgraded Countertops, Wood Floors
Hot Water Electric
Heating Heat Pump(s), Zoned
Cooling Ceiling Fan(s), Central A/C, Zoned
Flooring Carpet, Ceramic Tile, Hardwood
Fireplaces Number 1
Fireplaces Type Gas/Propane, Mantel(s)
Equipment Dishwasher, Icemaker, Refrigerator, Water Heater, Stainless Steel Appliances, Cooktop, Oven - Wall, Built-In Microwave
Fireplace Y
Appliance Dishwasher, Icemaker, Refrigerator, Water Heater, Stainless Steel Appliances, Cooktop, Oven - Wall, Built-In Microwave
Heat Source Electric
Laundry Lower Floor, Main Floor, Upper Floor
Exterior
Exterior Feature Deck(s), Porch(es)
Parking Features Garage - Side Entry, Garage Door Opener
Garage Spaces 2.0
Water Access N
View Trees/Woods
Accessibility None
Porch Deck(s), Porch(es)
Attached Garage 2
Total Parking Spaces 2
Garage Y
Building
Story 3
Foundation Stone
Sewer Septic = # of BR
Water Well
Architectural Style Colonial
Level or Stories 3
Additional Building Above Grade, Below Grade
Structure Type Dry Wall
New Construction Y
Schools
Elementary Schools Livingston
Middle Schools Post Oak
High Schools Spotsylvania
School District Spotsylvania County Public Schools
Others
Senior Community No
Tax ID 58-A-51A
Ownership Fee Simple
SqFt Source Estimated
Special Listing Condition Standard
Read Less

Bought with Linda A Catullo • Lando Massey Real Estate





