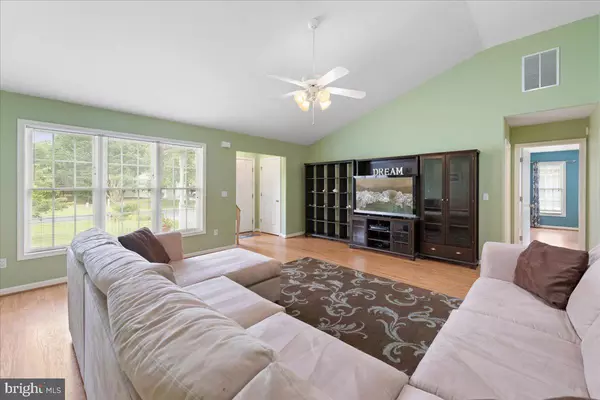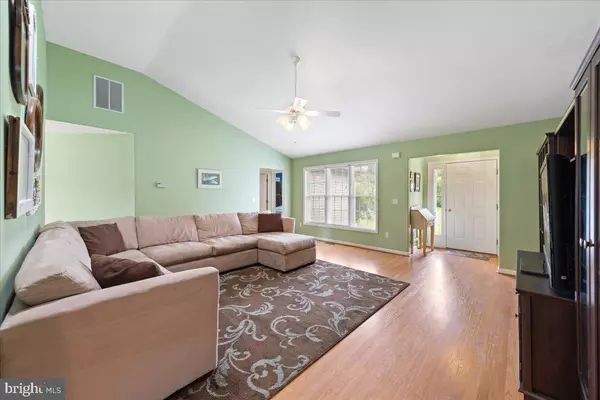For more information regarding the value of a property, please contact us for a free consultation.
30 CLAMSHELL LN Frankford, DE 19945
Want to know what your home might be worth? Contact us for a FREE valuation!

Our team is ready to help you sell your home for the highest possible price ASAP
Key Details
Sold Price $475,000
Property Type Single Family Home
Sub Type Detached
Listing Status Sold
Purchase Type For Sale
Square Footage 1,646 sqft
Price per Sqft $288
Subdivision Ocean Farms
MLS Listing ID DESU2044386
Sold Date 09/28/23
Style Ranch/Rambler
Bedrooms 3
Full Baths 2
HOA Fees $70/qua
HOA Y/N Y
Abv Grd Liv Area 1,646
Originating Board BRIGHT
Year Built 1999
Annual Tax Amount $880
Tax Year 2022
Lot Size 10,019 Sqft
Acres 0.23
Lot Dimensions 75.00 x 135.00
Property Description
Welcome to 30 Clamshell Lane. Tucked away in a quiet community with low HOA fees, this ranch style home is just under 2.5 miles to the beach! Enter to the large great room with laminate plank flooring, vaulted ceilings and a solar tube for additional light, then continue through to the large eat-in kitchen with stainless appliances and plentiful cabinets and counter space - a great place for entertaining! Just through the kitchen is a formal dining room which can double as a second living room or office. Two guest bedrooms and a full bathroom are located off of the great room, while the primary suite is situated in the back for extra privacy. Unwind after a day at the beach in the sunroom with a separate AC unit, or soak in some sun on the back deck. The private, fenced yard is the perfect spot for a BBQ, fire pit and lawn games! Not feeling up to the beach? Head to the community pool instead! Plenty of storage for all of your bikes, beach chairs and toys in the attached 2-car garage. This home has never been rented but would make a great investment property, vacation home or primary residence. It is ready for you to start making your beach memories today!
Location
State DE
County Sussex
Area Baltimore Hundred (31001)
Zoning MR
Rooms
Main Level Bedrooms 3
Interior
Interior Features Attic, Combination Kitchen/Dining, Entry Level Bedroom, Ceiling Fan(s), Window Treatments, Dining Area, Kitchen - Eat-In, Primary Bath(s), Solar Tube(s), Walk-in Closet(s)
Hot Water Propane
Heating Forced Air
Cooling Central A/C
Flooring Laminate Plank, Carpet, Ceramic Tile
Equipment Dishwasher, Disposal, Microwave, Refrigerator, Washer, Dryer, Oven/Range - Electric, Stainless Steel Appliances, Water Heater
Furnishings Partially
Fireplace N
Appliance Dishwasher, Disposal, Microwave, Refrigerator, Washer, Dryer, Oven/Range - Electric, Stainless Steel Appliances, Water Heater
Heat Source Propane - Owned
Exterior
Exterior Feature Porch(es), Enclosed, Deck(s)
Parking Features Garage Door Opener
Garage Spaces 2.0
Fence Rear
Amenities Available Pool - Outdoor
Water Access N
Roof Type Shingle
Accessibility 2+ Access Exits
Porch Porch(es), Enclosed, Deck(s)
Attached Garage 2
Total Parking Spaces 2
Garage Y
Building
Story 1
Foundation Crawl Space
Sewer Public Sewer
Water Public
Architectural Style Ranch/Rambler
Level or Stories 1
Additional Building Above Grade, Below Grade
New Construction N
Schools
School District Indian River
Others
Pets Allowed Y
HOA Fee Include Common Area Maintenance,Pool(s)
Senior Community No
Tax ID 134-17.00-511.00
Ownership Fee Simple
SqFt Source Assessor
Acceptable Financing Cash, Conventional
Listing Terms Cash, Conventional
Financing Cash,Conventional
Special Listing Condition Standard
Pets Allowed Cats OK, Dogs OK
Read Less

Bought with James B Coulter Jr. • Long & Foster Real Estate, Inc.





