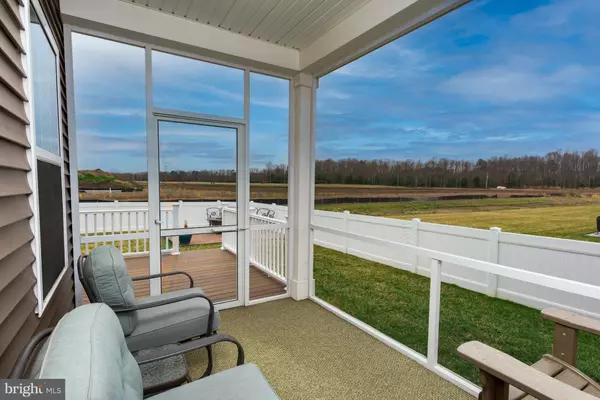For more information regarding the value of a property, please contact us for a free consultation.
27966 HATTERAS DR Millsboro, DE 19966
Want to know what your home might be worth? Contact us for a FREE valuation!

Our team is ready to help you sell your home for the highest possible price ASAP
Key Details
Sold Price $500,000
Property Type Single Family Home
Sub Type Detached
Listing Status Sold
Purchase Type For Sale
Square Footage 2,324 sqft
Price per Sqft $215
Subdivision Pelican Point
MLS Listing ID DESU2037020
Sold Date 09/22/23
Style Coastal
Bedrooms 3
Full Baths 3
HOA Fees $214/mo
HOA Y/N Y
Abv Grd Liv Area 2,324
Originating Board BRIGHT
Year Built 2021
Annual Tax Amount $1,407
Tax Year 2022
Lot Size 8,398 Sqft
Acres 0.19
Property Description
Welcome to your dream home just in time for Summer! This stunning 2021 residence boasts exquisite features and luxurious upgrades throughout. With 3 bedrooms, 3 full bathrooms, an office, and a plethora of desirable amenities in Millsboro's Pelican Point, this home offers the perfect blend of comfort, style, and functionality.
Upon entering, you'll be immediately captivated by the elegant design and attention to detail. The gourmet kitchen is a true culinary masterpiece, showcasing beautiful quartz countertops, complemented by sleek stainless steel appliances. The gas range provides precision cooking for all your culinary endeavors, making this kitchen a chef's delight. Two large pantries provide bountiful storage as well.
The primary bedroom is a sanctuary of relaxation, featuring a tray ceiling that adds a touch of sophistication to the space. Step into the en-suite bathroom and indulge in the upgraded walk-in shower, complete with high-end fixtures and finishes.
With over $40,000 in total upgrades, no expense has been spared in enhancing this home's appeal and value. The commercial-grade garage flooring ensures durability and showcases a polished look, while the abundant storage options keep everything organized and within easy reach. The conditioned crawlspace provides added convenience and peace of mind.
Situated in a desirable location, this home offers convenience and accessibility to nearby amenities, including area beaches, shopping centers, restaurants, parks, and more. Why wait 6-8 months for new construction? Don't miss this opportunity to make this exceptional Coastal Delaware property your own personal oasis. Schedule a showing today and experience the epitome of modern living in this meticulously upgraded home.
Location
State DE
County Sussex
Area Indian River Hundred (31008)
Zoning AR1
Direction East
Rooms
Other Rooms Primary Bedroom, Bedroom 2, Kitchen, Bedroom 1, Great Room, Loft, Office, Bathroom 1, Bathroom 2, Attic, Primary Bathroom
Main Level Bedrooms 2
Interior
Interior Features Attic, Breakfast Area, Carpet, Ceiling Fan(s), Dining Area, Entry Level Bedroom, Family Room Off Kitchen, Floor Plan - Open, Kitchen - Gourmet, Kitchen - Island, Pantry, Primary Bath(s), Upgraded Countertops, Walk-in Closet(s)
Hot Water Tankless
Heating Forced Air
Cooling Ceiling Fan(s), Central A/C
Flooring Carpet, Luxury Vinyl Plank
Equipment Dishwasher, Dryer - Front Loading, Instant Hot Water, Oven/Range - Gas, Refrigerator, Stainless Steel Appliances, Washer - Front Loading, Water Heater - Tankless
Fireplace N
Window Features Double Pane
Appliance Dishwasher, Dryer - Front Loading, Instant Hot Water, Oven/Range - Gas, Refrigerator, Stainless Steel Appliances, Washer - Front Loading, Water Heater - Tankless
Heat Source Propane - Metered
Exterior
Exterior Feature Deck(s), Patio(s), Porch(es), Screened
Parking Features Covered Parking, Garage - Front Entry, Garage Door Opener, Inside Access
Garage Spaces 4.0
Fence Vinyl
Utilities Available Propane, Under Ground
Amenities Available Community Center, Fitness Center, Pool - Outdoor, Tennis Courts, Tot Lots/Playground
Water Access N
View Pond
Street Surface Black Top
Accessibility None
Porch Deck(s), Patio(s), Porch(es), Screened
Attached Garage 2
Total Parking Spaces 4
Garage Y
Building
Lot Description Backs - Open Common Area, Front Yard, Rear Yard
Story 2
Foundation Crawl Space
Sewer Public Sewer
Water Public
Architectural Style Coastal
Level or Stories 2
Additional Building Above Grade, Below Grade
Structure Type Dry Wall,9'+ Ceilings,Tray Ceilings
New Construction N
Schools
School District Cape Henlopen
Others
HOA Fee Include Common Area Maintenance,Lawn Care Front,Lawn Care Rear,Lawn Care Side,Lawn Maintenance,Management,Pool(s),Recreation Facility,Reserve Funds
Senior Community No
Tax ID 234-16.00-1438.00
Ownership Fee Simple
SqFt Source Estimated
Acceptable Financing Cash, Conventional, FHA, VA
Horse Property N
Listing Terms Cash, Conventional, FHA, VA
Financing Cash,Conventional,FHA,VA
Special Listing Condition Standard
Read Less

Bought with Charis Tamara Furrowh • Coldwell Banker Realty





