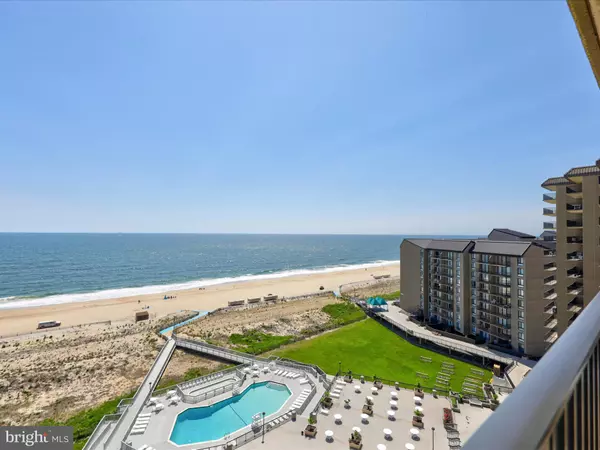For more information regarding the value of a property, please contact us for a free consultation.
1103 N EDGEWATER HOUSE RD #1103N Bethany Beach, DE 19930
Want to know what your home might be worth? Contact us for a FREE valuation!

Our team is ready to help you sell your home for the highest possible price ASAP
Key Details
Sold Price $1,090,000
Property Type Condo
Sub Type Condo/Co-op
Listing Status Sold
Purchase Type For Sale
Square Footage 1,265 sqft
Price per Sqft $861
Subdivision Sea Colony East
MLS Listing ID DESU2041800
Sold Date 09/19/23
Style Coastal
Bedrooms 2
Full Baths 2
Condo Fees $2,672/ann
HOA Fees $655/ann
HOA Y/N Y
Abv Grd Liv Area 1,265
Originating Board BRIGHT
Land Lease Amount 2000.0
Land Lease Frequency Annually
Year Built 1974
Annual Tax Amount $1,213
Tax Year 2022
Lot Size 5.670 Acres
Acres 5.67
Lot Dimensions 0.00 x 0.00
Property Description
Sit back and relax from your private oceanfront balcony in the premiere Edgewater Building in Sea Colony. Sea Colony offers 12 heated pools (2 indoor), 34 tennis/pickleball courts, private beach and so much more.....
Beautifully cared for 2 bdrm condo with open concept kitchen, private laundry/pantry, spacious dining area w/ mini bar nook and extra large living room. This uniquely large floorplan is spacious enough to add a 3rd room, if desired (becoming a popular choice amongst Edgewater owners). Live your best life - the Beach Life!
Location
State DE
County Sussex
Area Baltimore Hundred (31001)
Zoning AR-1
Rooms
Main Level Bedrooms 2
Interior
Hot Water Electric
Heating Forced Air
Cooling Central A/C
Furnishings Yes
Fireplace N
Heat Source Electric
Exterior
Garage Spaces 2.0
Parking On Site 1
Water Access Y
View Ocean
Accessibility Elevator
Total Parking Spaces 2
Garage N
Building
Story 1
Unit Features Hi-Rise 9+ Floors
Sewer Public Sewer
Water Public
Architectural Style Coastal
Level or Stories 1
Additional Building Above Grade, Below Grade
New Construction N
Schools
School District Indian River
Others
Pets Allowed Y
Senior Community No
Tax ID 134-17.00-56.03-1103N
Ownership Land Lease
SqFt Source Assessor
Special Listing Condition Standard
Pets Allowed Number Limit
Read Less

Bought with Judith Dourgarian • Northrop Realty





