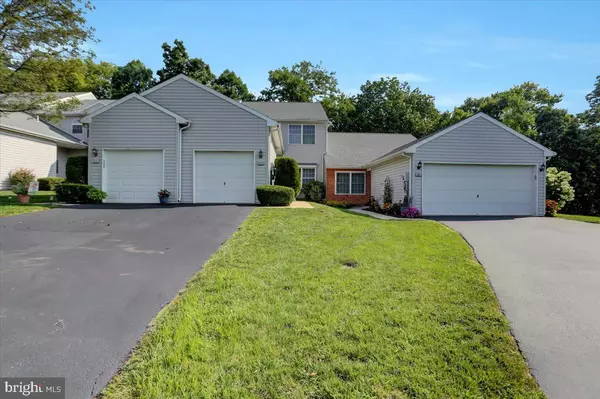For more information regarding the value of a property, please contact us for a free consultation.
1033 POND RIDGE DR Harrisburg, PA 17111
Want to know what your home might be worth? Contact us for a FREE valuation!

Our team is ready to help you sell your home for the highest possible price ASAP
Key Details
Sold Price $233,000
Property Type Townhouse
Sub Type Interior Row/Townhouse
Listing Status Sold
Purchase Type For Sale
Square Footage 1,716 sqft
Price per Sqft $135
Subdivision Pond Ridge
MLS Listing ID PADA2026006
Sold Date 09/20/23
Style Traditional
Bedrooms 3
Full Baths 2
Half Baths 1
HOA Fees $100/mo
HOA Y/N Y
Abv Grd Liv Area 1,716
Originating Board BRIGHT
Year Built 1996
Annual Tax Amount $2,948
Tax Year 2022
Lot Size 1,742 Sqft
Acres 0.04
Property Description
Come in and see this spacious 3 Bedroom 2.5 Bath townhome in Lower Paxton Township. This interior unit is in a quiet location with a 12 x 12 deck that back up to the woods. There is new Vinyl Plank Flooring on the 1st Floor. The kitchen appliances are new or within 2 years of age. The kitchen has a dining area and ithe kitchen opens up to a large formal dining room. Upstairs ths the is a large Primary bedroom with a vaulted ceiling , a large walk in closet and a full bath with tub with a shower and double sinks. There are 2 additional bedrooms upstairs and a 2nd full bath. There is a large living room with 1 car attached garage with automatic garage door opener and the driveway was recently sealed. There is a First floor Laundry leading out to the garage. The home is conveniently located close to shopping & 283, 81 and the PA Turnpike. This home is ready to Go! Don't wait or it will be gone!
Location
State PA
County Dauphin
Area Lower Paxton Twp (14035)
Zoning RS
Rooms
Other Rooms Living Room, Dining Room, Bedroom 2, Bedroom 3, Kitchen, Bedroom 1, Laundry
Interior
Interior Features Dining Area, Tub Shower, Walk-in Closet(s), Window Treatments
Hot Water 60+ Gallon Tank
Heating Heat Pump - Electric BackUp
Cooling Central A/C
Equipment Washer, Dishwasher, Disposal, Dryer, Refrigerator
Furnishings No
Fireplace N
Appliance Washer, Dishwasher, Disposal, Dryer, Refrigerator
Heat Source Electric
Laundry Main Floor
Exterior
Parking Features Garage - Front Entry
Garage Spaces 1.0
Water Access N
Roof Type Shingle
Accessibility None
Attached Garage 1
Total Parking Spaces 1
Garage Y
Building
Lot Description Backs to Trees
Story 2
Foundation Slab
Sewer Public Sewer
Water Public
Architectural Style Traditional
Level or Stories 2
Additional Building Above Grade, Below Grade
New Construction N
Schools
High Schools Central Dauphin East
School District Central Dauphin
Others
HOA Fee Include Lawn Care Front,Snow Removal
Senior Community No
Tax ID 35-114-185-000-0000
Ownership Fee Simple
SqFt Source Assessor
Acceptable Financing Cash, Conventional, FHA, VA
Listing Terms Cash, Conventional, FHA, VA
Financing Cash,Conventional,FHA,VA
Special Listing Condition Standard
Read Less

Bought with Melody Lynne Traub • Keller Williams Realty





