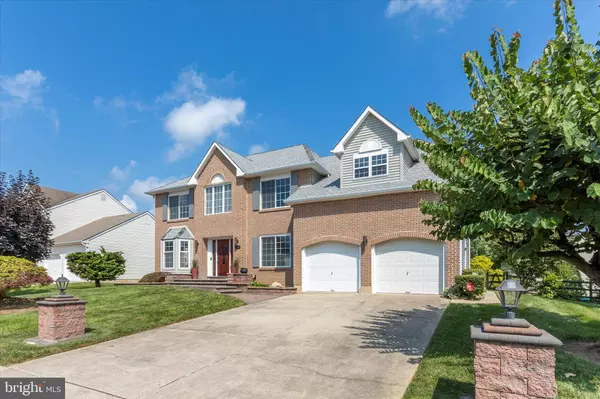For more information regarding the value of a property, please contact us for a free consultation.
118 HANNUM DR Bear, DE 19701
Want to know what your home might be worth? Contact us for a FREE valuation!

Our team is ready to help you sell your home for the highest possible price ASAP
Key Details
Sold Price $575,000
Property Type Single Family Home
Sub Type Detached
Listing Status Sold
Purchase Type For Sale
Square Footage 3,225 sqft
Price per Sqft $178
Subdivision Oakwood
MLS Listing ID DENC2047202
Sold Date 09/18/23
Style Colonial
Bedrooms 4
Full Baths 2
Half Baths 1
HOA Fees $12/ann
HOA Y/N Y
Abv Grd Liv Area 3,225
Originating Board BRIGHT
Year Built 1994
Annual Tax Amount $4,107
Tax Year 2022
Lot Size 10,019 Sqft
Acres 0.23
Lot Dimensions 80.00 x 125.00
Property Description
Welcome to 118 Hannum Drive, an exquisite 4-bedroom, 2.5-bathroom family home nestled in the heart of Bear, Delaware. This updated, well-maintained residence offers a harmonious blend of comfort and style, catering to a relaxed yet sophisticated lifestyle.
As you enter, you'll be greeted by a custom tile floor in the entryway that sets the tone for the tasteful details throughout. The powder room has also been updated with this elegant custom tile floor and custom vanity, adding a touch of luxury to the home's design. The newer stainless appliances in the kitchen enhance both the aesthetic and functionality of the space, ensuring that your culinary experiences are both stylish and efficient.
Outside, the front and back areas of the property are adorned with pavers, creating outdoor spaces that are perfect for relaxation or entertainment. The thoughtful updates extend to the bathrooms, ensuring modern comfort for you and your family. Vaulted ceilings in the great room, flanked by lots of windows, add a sense of openness, enhancing the overall spaciousness of the home.
Additionally, there's a bonus room on the main level that offers versatility – whether you choose to use it as an office, den, or playroom, it's conveniently located off the great room, providing flexible space for various activities and needs.
Moreover, the house is conveniently located just minutes away from accessing Rt1 and 95, making travel to neighboring Philadelphia, New Jersey, and Maryland a significant plus. This prime location enhances your regional accessibility, adding an extra layer of convenience to your lifestyle.
This charming family home at 118 Hannum Drive presents the perfect canvas to create lasting memories with your loved ones. New roof was installed in 2021. Don't miss out on the opportunity to own this wonderful property in Bear, DE. Schedule a showing today and discover the endless possibilities that await you at 118 Hannum Drive.
Location
State DE
County New Castle
Area Newark/Glasgow (30905)
Zoning NC10
Rooms
Other Rooms Living Room, Dining Room, Primary Bedroom, Bedroom 2, Bedroom 3, Kitchen, Family Room, Bedroom 1
Basement Unfinished
Interior
Interior Features Primary Bath(s), Kitchen - Island, Butlers Pantry, Ceiling Fan(s), Stall Shower, Kitchen - Eat-In
Hot Water Natural Gas
Heating Forced Air
Cooling Central A/C
Flooring Fully Carpeted, Vinyl, Tile/Brick
Fireplaces Number 1
Fireplaces Type Marble, Gas/Propane
Equipment Dishwasher, Dryer, Washer, Refrigerator
Fireplace Y
Window Features Bay/Bow
Appliance Dishwasher, Dryer, Washer, Refrigerator
Heat Source Natural Gas
Laundry Main Floor
Exterior
Exterior Feature Deck(s), Porch(es)
Parking Features Garage Door Opener, Inside Access
Garage Spaces 2.0
Fence Fully
Water Access N
Accessibility None
Porch Deck(s), Porch(es)
Attached Garage 2
Total Parking Spaces 2
Garage Y
Building
Story 2
Foundation Concrete Perimeter
Sewer Public Sewer
Water Public
Architectural Style Colonial
Level or Stories 2
Additional Building Above Grade, Below Grade
Structure Type Cathedral Ceilings,9'+ Ceilings
New Construction N
Schools
School District Christina
Others
HOA Fee Include Common Area Maintenance,Snow Removal
Senior Community No
Tax ID 11-033.20-022
Ownership Fee Simple
SqFt Source Assessor
Security Features Security System
Acceptable Financing Conventional, Cash, FHA, VA
Listing Terms Conventional, Cash, FHA, VA
Financing Conventional,Cash,FHA,VA
Special Listing Condition Standard
Read Less

Bought with Maddie Justison • Compass





