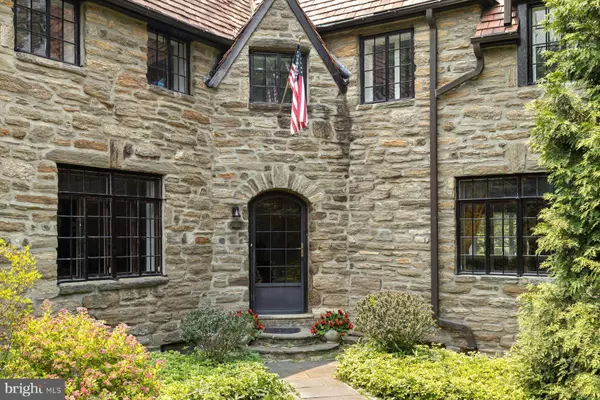For more information regarding the value of a property, please contact us for a free consultation.
9500 WHEELPUMP LN Philadelphia, PA 19118
Want to know what your home might be worth? Contact us for a FREE valuation!

Our team is ready to help you sell your home for the highest possible price ASAP
Key Details
Sold Price $1,240,000
Property Type Single Family Home
Sub Type Detached
Listing Status Sold
Purchase Type For Sale
Square Footage 5,040 sqft
Price per Sqft $246
Subdivision Chestnut Hill
MLS Listing ID PAPH2245412
Sold Date 09/11/23
Style French,Normandy
Bedrooms 6
Full Baths 4
Half Baths 1
HOA Y/N N
Abv Grd Liv Area 5,040
Originating Board BRIGHT
Year Built 1929
Annual Tax Amount $14,590
Tax Year 2022
Lot Size 0.466 Acres
Acres 0.47
Lot Dimensions 125.00 x 162.00
Property Description
In a tucked away corner of Chestnut Hill, this c. 1929 French Normandy residence showcases beautifully proportioned rooms and a wealth of updates. A central foyer, large enough to accommodate the bar for your next soiree, is the central point from which all the major rooms spoke off. A grand-scale formal living room with wood-burning fireplace and beamed ceiling accommodates multiple seating areas. This space features plenty of natural light with casement windows and a set of French doors that open to a Juliette balcony. A very comfortably sized formal dining room, awash in natural light, seats a crowd with ease. Like many homes of this era, the butler's pantry and kitchen are adjacent to the dining room, and the kitchen also is accessible from the foyer. The kitchen features neutral finishes, a tile backsplash, a broad window over the sink and stainless appliances, including an extra wall oven to supplement a gas range. Step down to a library/study with a gas fireplace and wall of built-ins. Again, the scale of this space is such that it accommodates multiple activity areas. All of the main rooms, along with the staircase from the first to the third floors, have gleaming, refinished wood floors. A large patio, ready for summer entertaining, is accessible from the butler's pantry. Private quarters on the second and third floors include a large owner's suite with tile bath, sitting area and dual closets behind French doors. An adjacent room can be a second bedroom or separate sitting room for the owner's suite. This room, along with another, very expansive bedroom, accesses a gorgeous new full bath finished in marble. An au pair or guest suite with full bath is accessible from this room as is a rear staircase. The third floor has three bedrooms and a full hall bath. With electric upgraded, newer air conditioning units, newer security system, updates to the garage and fresh paint throughout nearly every room, plus other updates, this residence is move-in ready. A fenced yard is ready for dogs and kids to play. A wonderful opportunity to own in Chestnut Hill, just steps from the Morris Arboretum.
Location
State PA
County Philadelphia
Area 19118 (19118)
Zoning RSD1
Rooms
Basement Interior Access, Partially Finished
Main Level Bedrooms 6
Interior
Interior Features Additional Stairway, Butlers Pantry, Ceiling Fan(s), Exposed Beams, Floor Plan - Traditional, Formal/Separate Dining Room, Primary Bath(s), Tub Shower, Wood Floors
Hot Water Natural Gas
Heating Hot Water
Cooling Central A/C
Flooring Hardwood
Fireplaces Number 2
Fireplaces Type Fireplace - Glass Doors, Gas/Propane, Wood
Equipment Built-In Microwave, Dishwasher, Oven/Range - Gas, Oven - Wall, Refrigerator
Fireplace Y
Window Features Casement
Appliance Built-In Microwave, Dishwasher, Oven/Range - Gas, Oven - Wall, Refrigerator
Heat Source Natural Gas
Exterior
Parking Features Garage - Side Entry
Garage Spaces 4.0
Water Access N
Roof Type Tile
Accessibility None
Attached Garage 1
Total Parking Spaces 4
Garage Y
Building
Story 3
Foundation Stone
Sewer On Site Septic
Water Public
Architectural Style French, Normandy
Level or Stories 3
Additional Building Above Grade, Below Grade
Structure Type Plaster Walls
New Construction N
Schools
School District The School District Of Philadelphia
Others
Senior Community No
Tax ID 091239700
Ownership Fee Simple
SqFt Source Assessor
Special Listing Condition Standard
Read Less

Bought with Rebecca Morley • Kurfiss Sotheby's International Realty





