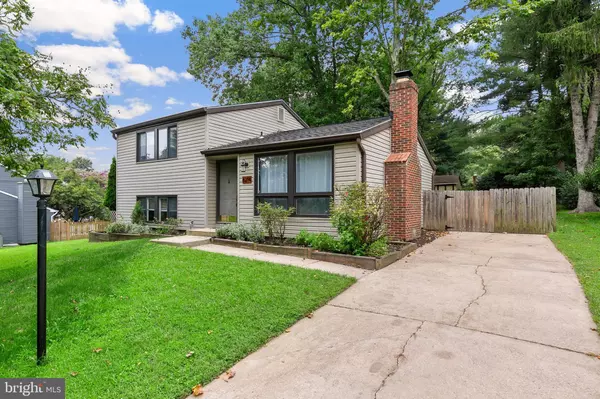For more information regarding the value of a property, please contact us for a free consultation.
6214 HIDDEN CLEARING Columbia, MD 21045
Want to know what your home might be worth? Contact us for a FREE valuation!

Our team is ready to help you sell your home for the highest possible price ASAP
Key Details
Sold Price $473,000
Property Type Single Family Home
Sub Type Detached
Listing Status Sold
Purchase Type For Sale
Square Footage 1,512 sqft
Price per Sqft $312
Subdivision Jeffers Hill
MLS Listing ID MDHW2031532
Sold Date 09/12/23
Style Split Level
Bedrooms 4
Full Baths 2
HOA Fees $92/mo
HOA Y/N Y
Abv Grd Liv Area 1,512
Originating Board BRIGHT
Year Built 1972
Annual Tax Amount $4,983
Tax Year 2022
Lot Size 0.275 Acres
Acres 0.27
Property Description
* OFFER DEADLINE: TUESDAY, 8/22 @ 12 NOON - PLEASE SUBMIT ALL OFFERS BY DEADLINE *
Welcome home to this gorgeous and completely renovated and open concept split with 4 bedrooms , 2 full bathrooms and private driveway, located on a quiet street in the Village of Long Reach. Enjoy the gourmet kitchen updated in 2019, with new cabinets, quartz counters, stainless appliances and tile backsplash, while gleaming hardwoods adorn the entire main level, which includes a wood-burning fireplace. Walk through the slider to a nicely stained deck in the large, fenced/gated yard with a shed. The upper level features 3 BRs with updated carpet, paneled doors and updated full bath, while the lower level features the 4th BR, recreation room, 2nd updated full bath and laundry room with washer and dryer. Additional features include recessed lights, ceiling fans & beautifully stained wood doors and trim on the lower level. Newer windows, new roof and insulation (2022) & HVAC (2021). You'll enjoy all of the amenities the Columbia Association has to offer. Close to schools, parks (Sewells Orchard Park is just down the street), shopping and restaurants.
Location
State MD
County Howard
Zoning NT
Rooms
Basement Sump Pump
Interior
Interior Features Attic, Breakfast Area, Carpet, Ceiling Fan(s), Combination Dining/Living, Floor Plan - Open, Kitchen - Gourmet, Kitchen - Island, Kitchen - Table Space, Recessed Lighting, Stall Shower, Tub Shower, Upgraded Countertops, Walk-in Closet(s), Wood Floors
Hot Water Natural Gas
Heating Forced Air
Cooling Central A/C
Flooring Carpet, Hardwood
Fireplaces Number 1
Fireplaces Type Wood
Equipment Built-In Microwave, Refrigerator, Dishwasher, Disposal, Oven - Single, Cooktop, Oven/Range - Electric, Stainless Steel Appliances, Washer, Dryer, Water Heater
Fireplace Y
Window Features Double Pane
Appliance Built-In Microwave, Refrigerator, Dishwasher, Disposal, Oven - Single, Cooktop, Oven/Range - Electric, Stainless Steel Appliances, Washer, Dryer, Water Heater
Heat Source Natural Gas
Laundry Has Laundry, Lower Floor, Washer In Unit, Dryer In Unit
Exterior
Exterior Feature Deck(s)
Fence Rear
Amenities Available Baseball Field, Basketball Courts, Common Grounds, Lake, Jog/Walk Path, Library, Tot Lots/Playground
Water Access N
View Scenic Vista
Roof Type Architectural Shingle
Street Surface Paved
Accessibility None
Porch Deck(s)
Garage N
Building
Lot Description Cleared, Front Yard, Level, Open, Rear Yard, SideYard(s)
Story 3
Foundation Other
Sewer Public Sewer
Water Public
Architectural Style Split Level
Level or Stories 3
Additional Building Above Grade
Structure Type Dry Wall
New Construction N
Schools
School District Howard County Public School System
Others
Pets Allowed Y
Senior Community No
Tax ID 1416085316
Ownership Fee Simple
SqFt Source Assessor
Acceptable Financing Cash, Conventional, FHA, VA
Horse Property N
Listing Terms Cash, Conventional, FHA, VA
Financing Cash,Conventional,FHA,VA
Special Listing Condition Standard
Pets Allowed No Pet Restrictions
Read Less

Bought with Robyn M Porter • Long & Foster Real Estate, Inc.





