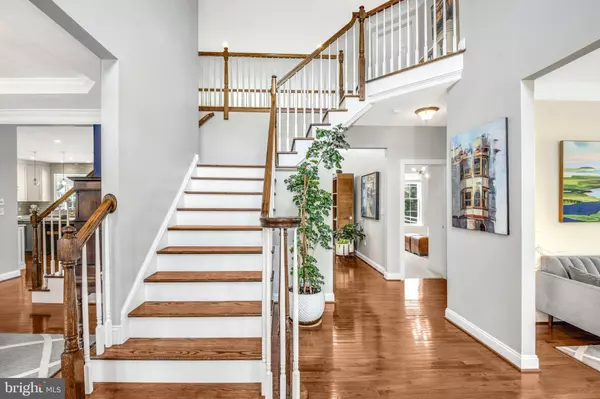For more information regarding the value of a property, please contact us for a free consultation.
5470 SAUCON RIDGE RD Coopersburg, PA 18036
Want to know what your home might be worth? Contact us for a FREE valuation!

Our team is ready to help you sell your home for the highest possible price ASAP
Key Details
Sold Price $905,000
Property Type Single Family Home
Sub Type Detached
Listing Status Sold
Purchase Type For Sale
Square Footage 4,962 sqft
Price per Sqft $182
Subdivision Blue Ridge Estates W
MLS Listing ID PALH2006352
Sold Date 09/08/23
Style Colonial
Bedrooms 5
Full Baths 4
HOA Y/N N
Abv Grd Liv Area 3,602
Originating Board BRIGHT
Year Built 2013
Annual Tax Amount $12,668
Tax Year 2023
Lot Size 0.500 Acres
Acres 0.5
Lot Dimensions 121.00 x 180.00
Property Description
Sun filled and stylish, this 2013 custom built home offers a bright and open floor plan, luxurious appointments, and a sought-after neighborhood in the desirable Southern Lehigh school district. Nine-foot first floor ceiling heights, abundant amenities and an elegant, yet functional, interior set this attractive home apart from the ordinary. Inviting rooms, with a magazine quality color palette, include a two-story family room with stone fireplace, a formal dining room with tray ceiling, a corner living room and a breathtaking kitchen with six burner Wolf range and Sub-Zero refrigerator. An adjacent sunroom is the perfect spot for morning coffee and family dinners, overlooking the gated backyard brimming with colorful plantings and a flagstone patio.
Private space on the main level doubles as a 5th bedroom or office, with a full bath steps away. The primary suite, one of four on the upper level, boasts a soaking tub and three walk-in closets. Finally, a fully finished, walk out lower level is outfitted with natural cork tile floors, a full bath and game and exercise areas.
Ultra convenient to commuter routes, renowned hospitals, and popular shopping and dining venues, Saucon Ridge is in an unparalleled location.
Location
State PA
County Lehigh
Area Upper Saucon Twp (12322)
Zoning R-2
Rooms
Other Rooms Living Room, Dining Room, Primary Bedroom, Sitting Room, Bedroom 2, Bedroom 3, Bedroom 4, Bedroom 5, Kitchen, Game Room, Family Room, Foyer, Sun/Florida Room, Exercise Room, Laundry, Recreation Room, Primary Bathroom, Full Bath
Basement Full, Heated, Improved, Interior Access, Partially Finished, Sump Pump, Walkout Stairs, Windows
Main Level Bedrooms 1
Interior
Interior Features Attic, Breakfast Area, Carpet, Ceiling Fan(s), Chair Railings, Crown Moldings, Entry Level Bedroom, Family Room Off Kitchen, Formal/Separate Dining Room, Kitchen - Gourmet, Kitchen - Island, Pantry, Primary Bath(s), Recessed Lighting, Soaking Tub, Stall Shower, Tub Shower, Upgraded Countertops, Walk-in Closet(s), Window Treatments
Hot Water Natural Gas
Heating Forced Air
Cooling Ceiling Fan(s), Central A/C, Ductless/Mini-Split, Zoned
Flooring Carpet, Ceramic Tile, Hardwood, Other
Fireplaces Number 1
Fireplaces Type Gas/Propane, Mantel(s), Stone
Equipment Dishwasher, Disposal, Exhaust Fan, Microwave, Oven/Range - Gas, Refrigerator, Six Burner Stove, Washer/Dryer Hookups Only, Water Heater
Fireplace Y
Appliance Dishwasher, Disposal, Exhaust Fan, Microwave, Oven/Range - Gas, Refrigerator, Six Burner Stove, Washer/Dryer Hookups Only, Water Heater
Heat Source Natural Gas
Laundry Hookup, Main Floor
Exterior
Exterior Feature Patio(s)
Parking Features Garage - Side Entry, Garage Door Opener
Garage Spaces 3.0
Fence Split Rail
Water Access N
View Panoramic
Roof Type Architectural Shingle
Accessibility None
Porch Patio(s)
Attached Garage 3
Total Parking Spaces 3
Garage Y
Building
Lot Description Front Yard, Rear Yard, SideYard(s)
Story 2
Foundation Concrete Perimeter
Sewer Public Sewer
Water Well
Architectural Style Colonial
Level or Stories 2
Additional Building Above Grade, Below Grade
Structure Type 2 Story Ceilings,Tray Ceilings,Vaulted Ceilings
New Construction N
Schools
School District Southern Lehigh
Others
Senior Community No
Tax ID 641451986769-00001
Ownership Fee Simple
SqFt Source Assessor
Special Listing Condition Standard
Read Less

Bought with Nancy W Ahlum • Carol C Dorey Real Estate





