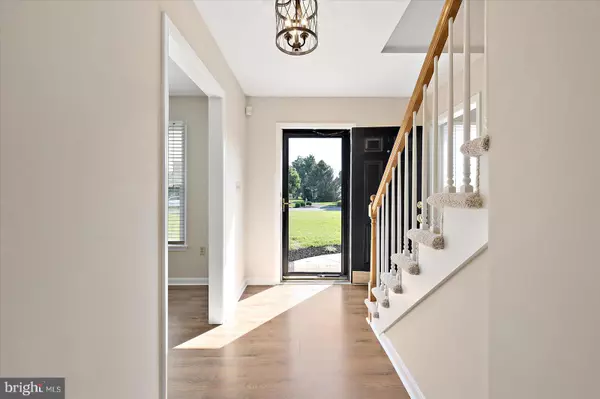For more information regarding the value of a property, please contact us for a free consultation.
6186 BELGRAVE CT Salisbury, MD 21801
Want to know what your home might be worth? Contact us for a FREE valuation!

Our team is ready to help you sell your home for the highest possible price ASAP
Key Details
Sold Price $347,500
Property Type Single Family Home
Sub Type Detached
Listing Status Sold
Purchase Type For Sale
Square Footage 1,740 sqft
Price per Sqft $199
Subdivision Willow Creek
MLS Listing ID MDWC2010026
Sold Date 09/01/23
Style Traditional
Bedrooms 3
Full Baths 2
Half Baths 1
HOA Fees $16/ann
HOA Y/N Y
Abv Grd Liv Area 1,740
Originating Board BRIGHT
Year Built 1994
Annual Tax Amount $1,867
Tax Year 2022
Lot Size 0.709 Acres
Acres 0.71
Lot Dimensions 0.00 x 0.00
Property Description
Located on a quiet cul-de-sac street, this pristine 1740 SF, 3 bedroom, 2.5 bath Willow Creek residence is filled with recent updates that include a new roof w/ old shingles removed (6/23), new laminate flooring on the 1st floor (7/23)(laminate in 2 bedrooms and powder room was installed a few years ago), new neutral carpet (7/23) new quartz kitchen countertop and stainless sink (7/23), new vanities and toilets in upstairs bathrooms(7/23), updated interior lighting (7/23), freshly painted interior (7/23), new pull down stairs in garage (7/23), and new driveway gravel (8/23). The two Carrier heat pumps were replaced in 2/2022 and have a 10-yr warranty on parts. The gas water heater was replaced within the past 5 years. The septic has been inspected by Accurate Environmental (5/23) with no issues noted (report is available for review), and the masonry wood-burning fireplace has been cleaned and inspected by PTL Chimney (6/23) with no issues noted. All windows have 2" faux wood blinds for privacy. Other features of the home include permanent stairs to the walk-up floored attic, a primary bedroom w/ 2 walk-in closets and private bathroom, a charming eat-in kitchen w/breakfast bar, pantry and all appliances, a dining room w/ interior French doors, and a laundry closet w/ washer & dryer. The home's exterior offers an inviting deck off the kitchen, a concrete pad ready for a shed or to be used as a patio, a security camera system (as is), a one-car garage w/ electric opener and pedestrian door, and an in-ground irrigation system (as is).
Location
State MD
County Wicomico
Area Wicomico Southwest (23-03)
Zoning RESIDENTIAL
Interior
Interior Features Attic, Carpet, Ceiling Fan(s), Family Room Off Kitchen, Floor Plan - Traditional, Formal/Separate Dining Room, Kitchen - Eat-In, Primary Bath(s), Tub Shower, Upgraded Countertops, Walk-in Closet(s)
Hot Water Propane
Heating Heat Pump(s)
Cooling Central A/C
Fireplaces Number 1
Fireplaces Type Mantel(s), Wood
Equipment Dishwasher, Dryer, Microwave, Oven/Range - Electric, Refrigerator, Washer, Water Conditioner - Owned, Water Heater
Fireplace Y
Window Features Double Hung,Insulated
Appliance Dishwasher, Dryer, Microwave, Oven/Range - Electric, Refrigerator, Washer, Water Conditioner - Owned, Water Heater
Heat Source Electric
Exterior
Exterior Feature Deck(s), Patio(s)
Parking Features Garage - Rear Entry
Garage Spaces 3.0
Water Access N
Roof Type Architectural Shingle
Accessibility None
Porch Deck(s), Patio(s)
Attached Garage 1
Total Parking Spaces 3
Garage Y
Building
Lot Description Front Yard, Rear Yard, SideYard(s)
Story 2
Foundation Crawl Space
Sewer Private Septic Tank, Septic = # of BR
Water Well
Architectural Style Traditional
Level or Stories 2
Additional Building Above Grade, Below Grade
New Construction N
Schools
Elementary Schools Pemberton
Middle Schools Salisbury
High Schools James M. Bennett
School District Wicomico County Public Schools
Others
Senior Community No
Tax ID 2309081046
Ownership Fee Simple
SqFt Source Assessor
Acceptable Financing Cash, Conventional
Listing Terms Cash, Conventional
Financing Cash,Conventional
Special Listing Condition Standard
Read Less

Bought with David M Willman • EXP Realty, LLC





