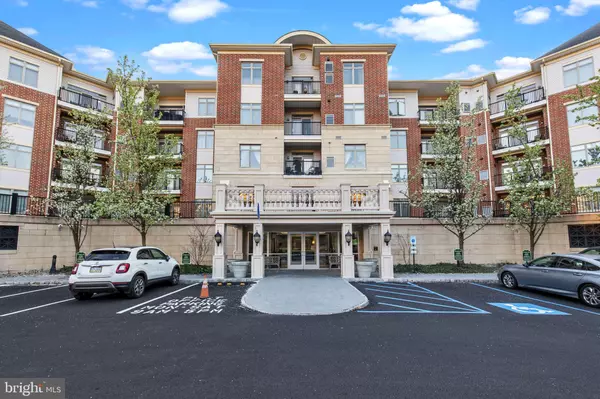For more information regarding the value of a property, please contact us for a free consultation.
213 CARSON TER Huntingdon Valley, PA 19006
Want to know what your home might be worth? Contact us for a FREE valuation!

Our team is ready to help you sell your home for the highest possible price ASAP
Key Details
Sold Price $359,900
Property Type Condo
Sub Type Condo/Co-op
Listing Status Sold
Purchase Type For Sale
Square Footage 1,322 sqft
Price per Sqft $272
Subdivision Huntingdon Place
MLS Listing ID PAMC2077958
Sold Date 08/31/23
Style Contemporary
Bedrooms 2
Full Baths 2
Condo Fees $651/mo
HOA Y/N N
Abv Grd Liv Area 1,322
Originating Board BRIGHT
Year Built 2008
Annual Tax Amount $6,384
Tax Year 2022
Lot Dimensions 0.00 x 0.00
Property Description
Nestled in the highly desirable neighborhood of Huntingdon Valley, welcome to Huntingdon Place! 213 Carson Terrace is a terrific opportunity to stop renting and own your home. This stunning 2 bedroom, 2 bath condo is a perfect blend of design and convenient living. Step inside the spacious and inviting living room, featuring gleaming Armstrong Brazilian Cherry floors, large windows that flood the space with natural lights, sliding doors which leads to a beautiful terrace. This terrace is the biggest in the entire complex 20'x17' overlooking breathtaking views. The open-concept layout seamlessly connects the living room to a beautifully updated custom built kitchen, complete with stainless steel appliances, granite countertops, plenty of cabinet space, and recessed lights. This contemporary unit has a modern open floor plan. There is an open dining area that is currently being used as an office.
The Primary Bedroom is large and has an enormous walk-in closet. The primary bathroom is just a sample of beauty: offers a double vanity, oversized shower and double sized closet perfect for linens, towels,cleaning products, etc. The Second bedroom is a nice size, has a large custom organized closet and lots of room for a bed, as well access to the beautiful terrace. This unit also features a linen closet and a convenient laundry area with both a washer & dryer.
Additional features: Located within walking distance to the Beth Ayre's train station and set amid beautifully kept grounds. Convenient to Center City Philadelphia, Huntingdon Place offers a low-maintenance lifestyle allowing you to indulge in a carefree lifestyle of luxury. The Association Fees include heat, natural gas, water, sewer, parking, pool, fitness center and much more. Owner only pays electric and cable separate from HOA Fees. Please note: additional fees under Agent Remarks Assigned Parking Spaces; this unit comes with 2 parking spaces in Garage 2 (on the left side of the bldg. when facing the lobby). #'s 222** and 223.
You won't be disappointed. Make your appointment!
Location
State PA
County Montgomery
Area Lower Moreland Twp (10641)
Zoning R
Rooms
Main Level Bedrooms 2
Interior
Interior Features Combination Kitchen/Living, Kitchen - Island, Recessed Lighting, Walk-in Closet(s), Other, Wood Floors
Hot Water Natural Gas
Heating Central, Forced Air
Cooling Central A/C
Flooring Hardwood, Ceramic Tile
Equipment Dishwasher, Dryer, Energy Efficient Appliances, Oven/Range - Gas, Refrigerator, Washer
Furnishings No
Fireplace N
Window Features Energy Efficient
Appliance Dishwasher, Dryer, Energy Efficient Appliances, Oven/Range - Gas, Refrigerator, Washer
Heat Source Natural Gas
Laundry Dryer In Unit, Hookup, Washer In Unit
Exterior
Parking Features Inside Access
Garage Spaces 2.0
Parking On Site 2
Utilities Available Cable TV Available, Electric Available, Natural Gas Available, Sewer Available, Water Available
Amenities Available Concierge, Elevator, Fitness Center, Party Room, Pool - Indoor, Security, Exercise Room, Swimming Pool
Water Access N
Accessibility 2+ Access Exits, Elevator, Other
Total Parking Spaces 2
Garage Y
Building
Story 4.5
Unit Features Mid-Rise 5 - 8 Floors
Sewer Public Sewer
Water Public
Architectural Style Contemporary
Level or Stories 4.5
Additional Building Above Grade, Below Grade
New Construction N
Schools
Elementary Schools Pine Road
Middle Schools Murray Avenue School
High Schools Lower Moreland
School District Lower Moreland Township
Others
Pets Allowed Y
HOA Fee Include Common Area Maintenance,Cook Fee,Gas,Lawn Maintenance,Parking Fee,Sewer,Snow Removal,Trash,Insurance,Water
Senior Community No
Tax ID 41-00-09897-145
Ownership Fee Simple
Acceptable Financing Conventional, Cash, Negotiable, Other
Horse Property N
Listing Terms Conventional, Cash, Negotiable, Other
Financing Conventional,Cash,Negotiable,Other
Special Listing Condition Standard
Pets Allowed No Pet Restrictions
Read Less

Bought with Michael Lisitsa • RE/MAX Elite





