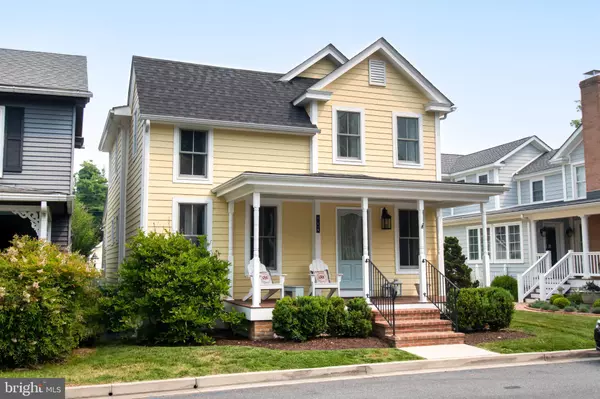For more information regarding the value of a property, please contact us for a free consultation.
115 W CHEW AVE Saint Michaels, MD 21663
Want to know what your home might be worth? Contact us for a FREE valuation!

Our team is ready to help you sell your home for the highest possible price ASAP
Key Details
Sold Price $915,000
Property Type Single Family Home
Sub Type Detached
Listing Status Sold
Purchase Type For Sale
Square Footage 1,781 sqft
Price per Sqft $513
Subdivision St Michaels
MLS Listing ID MDTA2005542
Sold Date 08/28/23
Style Colonial
Bedrooms 4
Full Baths 2
Half Baths 1
HOA Y/N N
Abv Grd Liv Area 1,781
Originating Board BRIGHT
Year Built 1890
Annual Tax Amount $5,548
Tax Year 2022
Lot Size 3,600 Sqft
Acres 0.08
Property Description
Look no further! All renovations and upgrades have been completed to make this property your home sweet home! If you are looking for a home in St Michaels within walking distance to fine dining, great shopping, music in the park, kayaking, sunset cruises, etc- then to return to your screened in back porch or front porch for a night cap on a quiet street, this is it! The quality finishes that have been put into this home are above and beyond. Just to name a few- hardie plank siding, anderson windows, wood floors, spray foam insulation, acoustical insulation, deep conditioned crawl space with a concrete slab, water pump booster, whole house dehumidifier, fresh air exchangers, etc. Hunter Douglas window shades, with window treatments by a local interior designer. Open kitchen to dining and sitting room with vaulted ceilings, that flows onto a screened porch overlooking a brick patio and lovely fenced back yard, which is great for dog lovers BTW. Lawn irrigation system. There is parking off the alley in the back and street parking in the front. This is a must see- to appreciate the quality of this wonderful home.
Location
State MD
County Talbot
Zoning R
Rooms
Other Rooms Dining Room, Bedroom 2, Bedroom 3, Bedroom 4, Kitchen, Foyer, Bedroom 1, Laundry, Bathroom 1, Bathroom 2, Half Bath
Main Level Bedrooms 1
Interior
Interior Features Built-Ins, Combination Dining/Living, Combination Kitchen/Dining, Entry Level Bedroom, Family Room Off Kitchen, Recessed Lighting, Sprinkler System, Stall Shower, Tub Shower, Upgraded Countertops, Window Treatments, Wine Storage, Wood Floors
Hot Water Electric
Heating Heat Pump(s)
Cooling Central A/C, Air Purification System, Dehumidifier, Ductless/Mini-Split, Fresh Air Recovery System, Heat Pump(s)
Flooring Hardwood, Tile/Brick
Equipment Air Cleaner, Dishwasher, Dryer - Front Loading, Microwave, Oven/Range - Electric, Refrigerator, Stainless Steel Appliances, Washer - Front Loading
Furnishings No
Fireplace N
Window Features Casement,Double Hung
Appliance Air Cleaner, Dishwasher, Dryer - Front Loading, Microwave, Oven/Range - Electric, Refrigerator, Stainless Steel Appliances, Washer - Front Loading
Heat Source Electric
Laundry Main Floor
Exterior
Exterior Feature Patio(s), Screened, Porch(es), Brick
Fence Partially, Rear
Utilities Available Electric Available, Cable TV Available
Water Access N
Roof Type Architectural Shingle
Accessibility 2+ Access Exits
Porch Patio(s), Screened, Porch(es), Brick
Garage N
Building
Story 2
Foundation Block, Concrete Perimeter, Crawl Space, Slab
Sewer Public Sewer
Water Public
Architectural Style Colonial
Level or Stories 2
Additional Building Above Grade, Below Grade
New Construction N
Schools
School District Talbot County Public Schools
Others
Pets Allowed Y
Senior Community No
Tax ID 2102060396
Ownership Fee Simple
SqFt Source Assessor
Acceptable Financing Cash, Conventional
Horse Property N
Listing Terms Cash, Conventional
Financing Cash,Conventional
Special Listing Condition Standard
Pets Allowed Dogs OK, Cats OK
Read Less

Bought with James M Bent • Benson & Mangold, LLC





