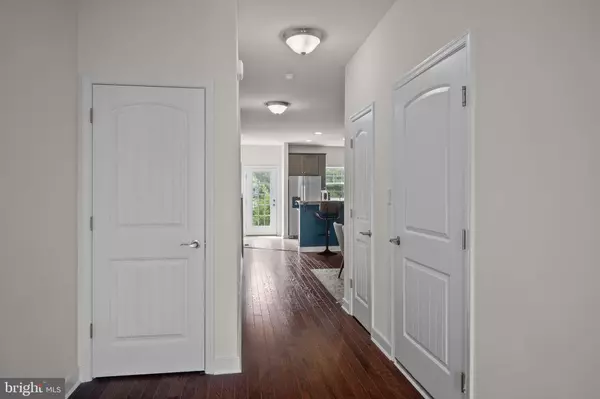For more information regarding the value of a property, please contact us for a free consultation.
236 MINGO WAY Townsend, DE 19734
Want to know what your home might be worth? Contact us for a FREE valuation!

Our team is ready to help you sell your home for the highest possible price ASAP
Key Details
Sold Price $375,000
Property Type Townhouse
Sub Type Interior Row/Townhouse
Listing Status Sold
Purchase Type For Sale
Square Footage 2,023 sqft
Price per Sqft $185
Subdivision Spring Oak
MLS Listing ID DENC2043792
Sold Date 08/25/23
Style Other
Bedrooms 3
Full Baths 2
Half Baths 1
HOA Y/N N
Abv Grd Liv Area 2,023
Originating Board BRIGHT
Year Built 2017
Annual Tax Amount $2,940
Tax Year 2022
Lot Size 2,178 Sqft
Acres 0.05
Lot Dimensions 0.00 x 0.00
Property Description
Flat out phenomenal! The prominent front entrance to 236 Mingo Way, welcomes you home. The 32-lite carriage-house-style garage door, upper-level bump-out, and the vertical rustic look of board-and-batten siding work well with a modern home and hint at the calmness that this impeccably maintained modern-inspired home presents. Boasting an upcoming five-year anniversary, this Landmark-built, three-story townhome in Spring Oaks is a relative newcomer to the increasingly popular community of Townsend, Delaware, noted for being one of the state's Top 10 Best Places to Live. As you step up into the front entry hall, take a moment to absorb the many visual delights before you: handsome front-to-back hardwood flooring, bright white baseboard and shoe trim framing the twenty-first century's favorite neutral wall color, and two-panel, raised bead-board curved-top doors. And that's just the beginning. Next, we enter the heart of the home. The spectacular eat-in kitchen continues the theme of the Contemporary design. Kitchen highlights include an abundance of beautiful gray cabinetry with an expanse of granite topping the base cabinets and the sizable breakfast bar. Additional benefits of this space include a stainless-steel side-by-side refrigerator, a stainless-steel gas range with a built-in microwave above, and recessed lighting. The adjoining living room with a lighted ceiling fan, open stairs leading down to the grassy fenced yard enhanced by the dense grove of deciduous mature-growth trees situated behind the property. In addition, a powder room, coat closet, and interior access to the front-entry one-car garage complete the main level. You will delight in the spaciousness of the unfinished lower-level basement, which has been roughed in for a bathroom. Back to the main level, ascend the stairs to the upper level, and you will discover the generously sized owner's suite featuring a lighted ceiling fan, lots of closet space, a luxurious private bathroom with ceramic-tile on the floor, walls, and surround, a large glass-fronted walk-in shower, and an oval-shaped soaking tub. Two well-sized secondary bedrooms, a full hallway bath, and a laundry closet complete the upper level. There's still more! This amazing property is one of the largest units in the community therefore it includes the 22x18 third floor den or bonus room. Located in the Appoquinimink School District, and convenient to all points north and south, this terrific property may be just the home you've been looking for. P.S. Notable Neighbor =The Odessa Diner.
Location
State DE
County New Castle
Area South Of The Canal (30907)
Zoning S
Rooms
Basement Full
Interior
Interior Features Breakfast Area, Floor Plan - Open
Hot Water Propane
Heating Forced Air
Cooling Central A/C
Flooring Hardwood, Luxury Vinyl Plank
Fireplace N
Heat Source Natural Gas
Laundry Upper Floor
Exterior
Utilities Available Cable TV Available, Natural Gas Available, Other
Water Access N
View Trees/Woods
Roof Type Asphalt
Accessibility None
Garage N
Building
Story 3
Foundation Concrete Perimeter
Sewer Public Sewer
Water Public
Architectural Style Other
Level or Stories 3
Additional Building Above Grade, Below Grade
New Construction N
Schools
School District Appoquinimink
Others
Pets Allowed Y
Senior Community No
Tax ID 13-023.34-015
Ownership Fee Simple
SqFt Source Estimated
Acceptable Financing Negotiable
Listing Terms Negotiable
Financing Negotiable
Special Listing Condition Standard
Pets Allowed No Pet Restrictions
Read Less

Bought with Lynberg r Porter • RE/MAX Associates-Hockessin





