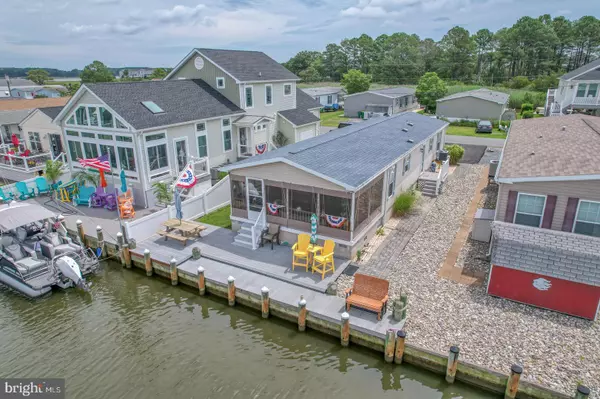For more information regarding the value of a property, please contact us for a free consultation.
37833 SWANN DR Selbyville, DE 19975
Want to know what your home might be worth? Contact us for a FREE valuation!

Our team is ready to help you sell your home for the highest possible price ASAP
Key Details
Sold Price $450,000
Property Type Manufactured Home
Sub Type Manufactured
Listing Status Sold
Purchase Type For Sale
Square Footage 1,406 sqft
Price per Sqft $320
Subdivision Swann Keys
MLS Listing ID DESU2044542
Sold Date 08/25/23
Style Class C
Bedrooms 3
Full Baths 2
HOA Fees $83/ann
HOA Y/N Y
Abv Grd Liv Area 1,406
Originating Board BRIGHT
Year Built 2002
Annual Tax Amount $581
Tax Year 2022
Lot Size 3,920 Sqft
Acres 0.09
Lot Dimensions 40.00 x 100.00
Property Description
Welcome to this turnkey waterfront home in Swann Keys! This stunning property presents a unique opportunity to enjoy waterfront living at its finest. Situated in a desirable location this 3 bedrooms, 2 bathrooms Class C was built in 2002, this home combines modern comforts with charming character. New HVAC in April 2023.
As you enter, you'll be greeted by a bright and airy interior that invites you to unwind and relax. The spacious screened-in porch offers a serene retreat, where you can enjoy the picturesque views of the canal and soak in the tranquility of waterfront living. It's the perfect spot for morning coffee or evening gatherings with friends and family.The property features well-maintained landscaping, and newly asphalted driveway adds to its curb appeal and creating a pleasant low maintenance outdoor atmosphere.
Living in the Swann Keys community comes with fantastic amenities that enhance your lifestyle. Take a refreshing dip in the outdoor pool on hot summer days, challenge your friends to a game of mini-golf on the community course, or shoot some hoops on the basketball court. These amenities are all included, allowing you to make the most of your leisure time.
This home is being offered fully furnished, making it truly move-in ready. Whether you're looking for a primary residence, a vacation home, or an investment property, this turnkey waterfront gem is a must-see. Don't miss out on the opportunity to own a piece of Swann Keys paradise. Schedule your showing today and start living the waterfront lifestyle you've always dreamed of!
Location
State DE
County Sussex
Area Baltimore Hundred (31001)
Zoning GR
Rooms
Main Level Bedrooms 3
Interior
Interior Features Carpet, Ceiling Fan(s), Combination Dining/Living, Combination Kitchen/Dining, Combination Kitchen/Living, Dining Area, Entry Level Bedroom, Floor Plan - Open, Primary Bath(s), Tub Shower, Window Treatments
Hot Water Electric
Heating Forced Air
Cooling Central A/C, Ceiling Fan(s)
Flooring Vinyl, Carpet
Equipment Exhaust Fan, Microwave, Oven/Range - Electric, Refrigerator, Washer, Water Heater, Dryer - Electric
Furnishings Yes
Fireplace N
Window Features Insulated,Screens,Sliding
Appliance Exhaust Fan, Microwave, Oven/Range - Electric, Refrigerator, Washer, Water Heater, Dryer - Electric
Heat Source Electric
Laundry Main Floor, Washer In Unit, Dryer In Unit
Exterior
Exterior Feature Deck(s), Screened
Fence Vinyl, Privacy
Utilities Available Cable TV Available, Electric Available, Water Available, Sewer Available
Amenities Available Basketball Courts, Pool - Outdoor, Tot Lots/Playground
Waterfront Description Private Dock Site
Water Access Y
Water Access Desc Canoe/Kayak,Boat - Powered
View Canal, Water
Roof Type Architectural Shingle
Street Surface Black Top
Accessibility Level Entry - Main
Porch Deck(s), Screened
Road Frontage Private
Garage N
Building
Lot Description Bulkheaded, Cleared, Landscaping, Level, SideYard(s)
Story 1
Foundation Block
Sewer Public Sewer
Water Public
Architectural Style Class C
Level or Stories 1
Additional Building Above Grade, Below Grade
Structure Type Cathedral Ceilings
New Construction N
Schools
Middle Schools Selbeyville
High Schools Indian River
School District Indian River
Others
Pets Allowed N
HOA Fee Include Pool(s)
Senior Community No
Tax ID 533-12.16-515.00
Ownership Fee Simple
SqFt Source Assessor
Security Features Smoke Detector,Carbon Monoxide Detector(s)
Acceptable Financing Cash, Conventional
Listing Terms Cash, Conventional
Financing Cash,Conventional
Special Listing Condition Standard
Read Less

Bought with Rachel Cooper • Berkshire Hathaway HomeServices PenFed Realty





